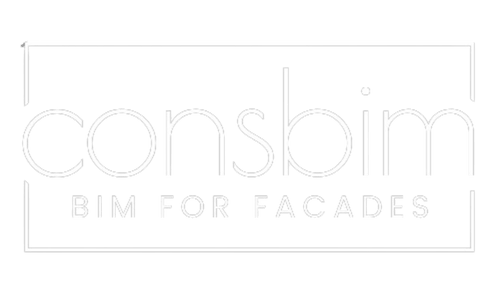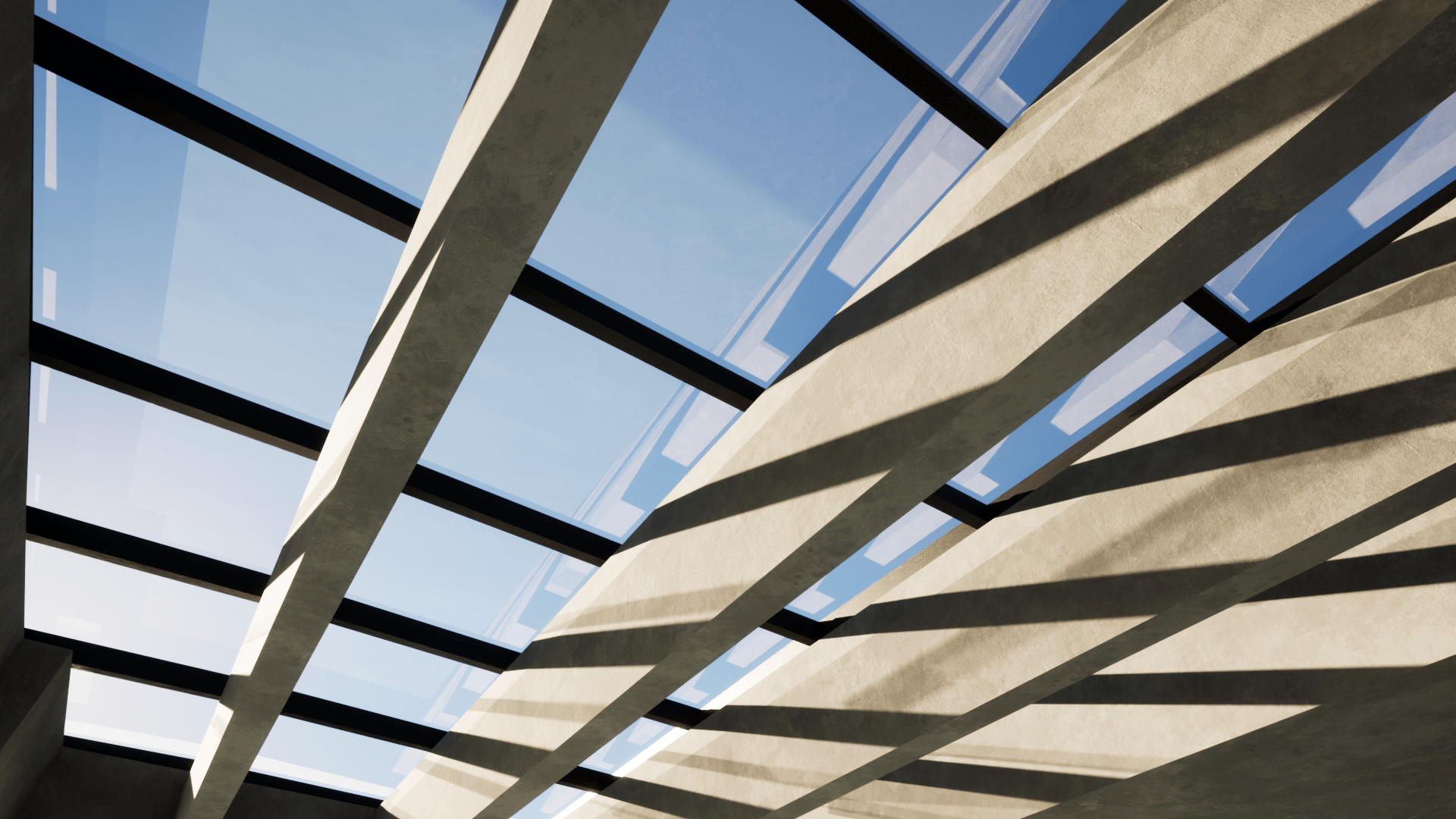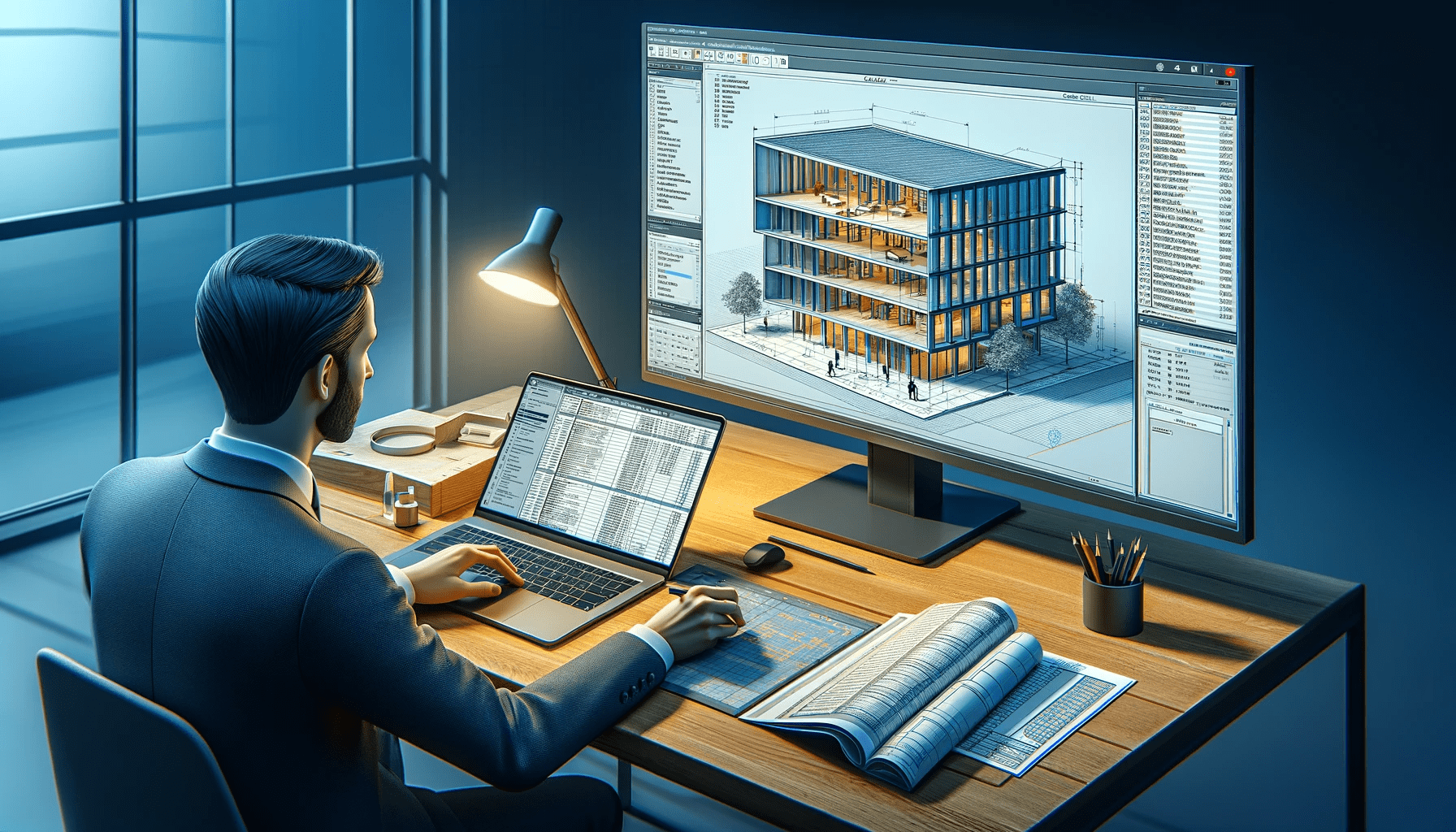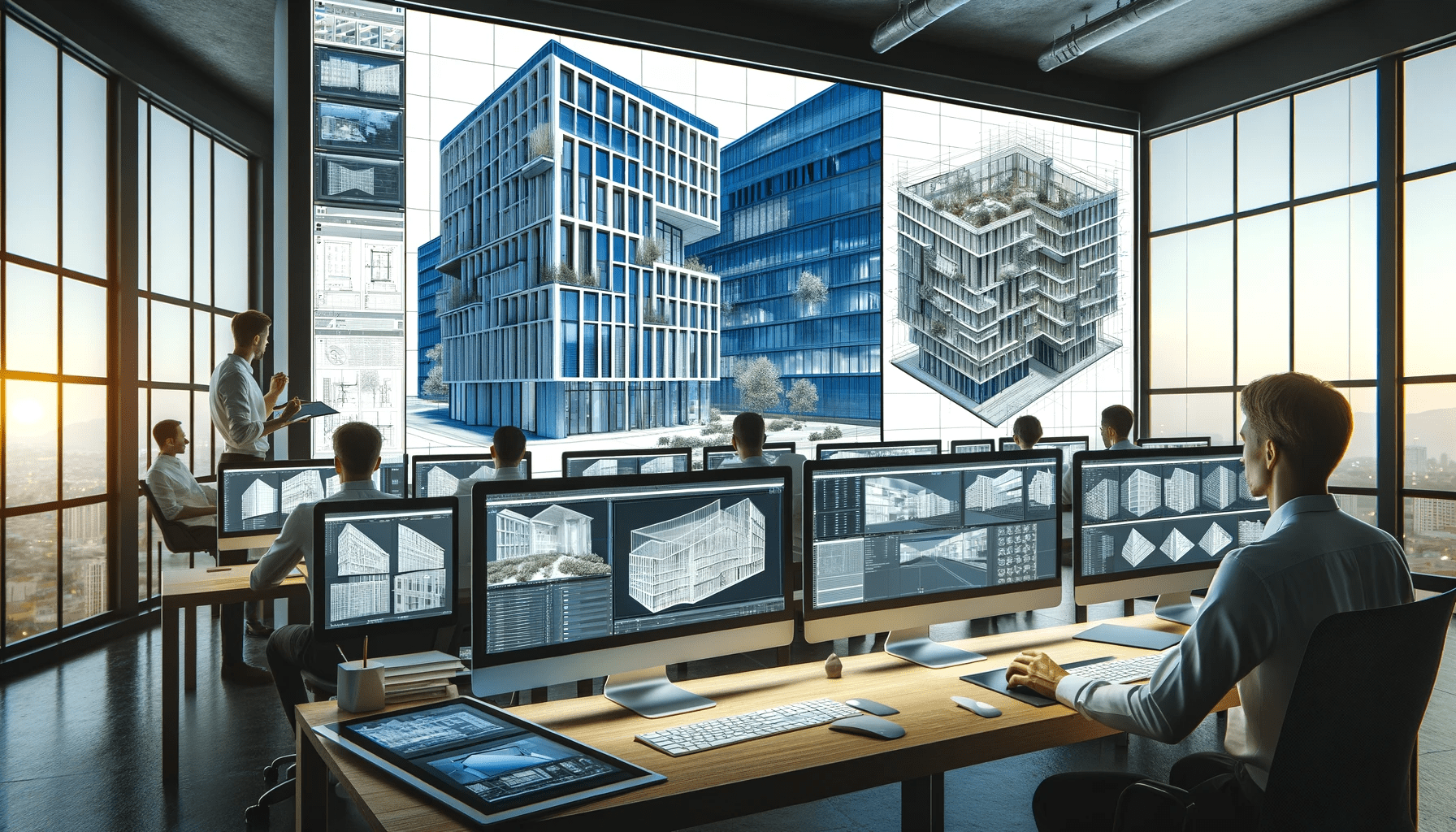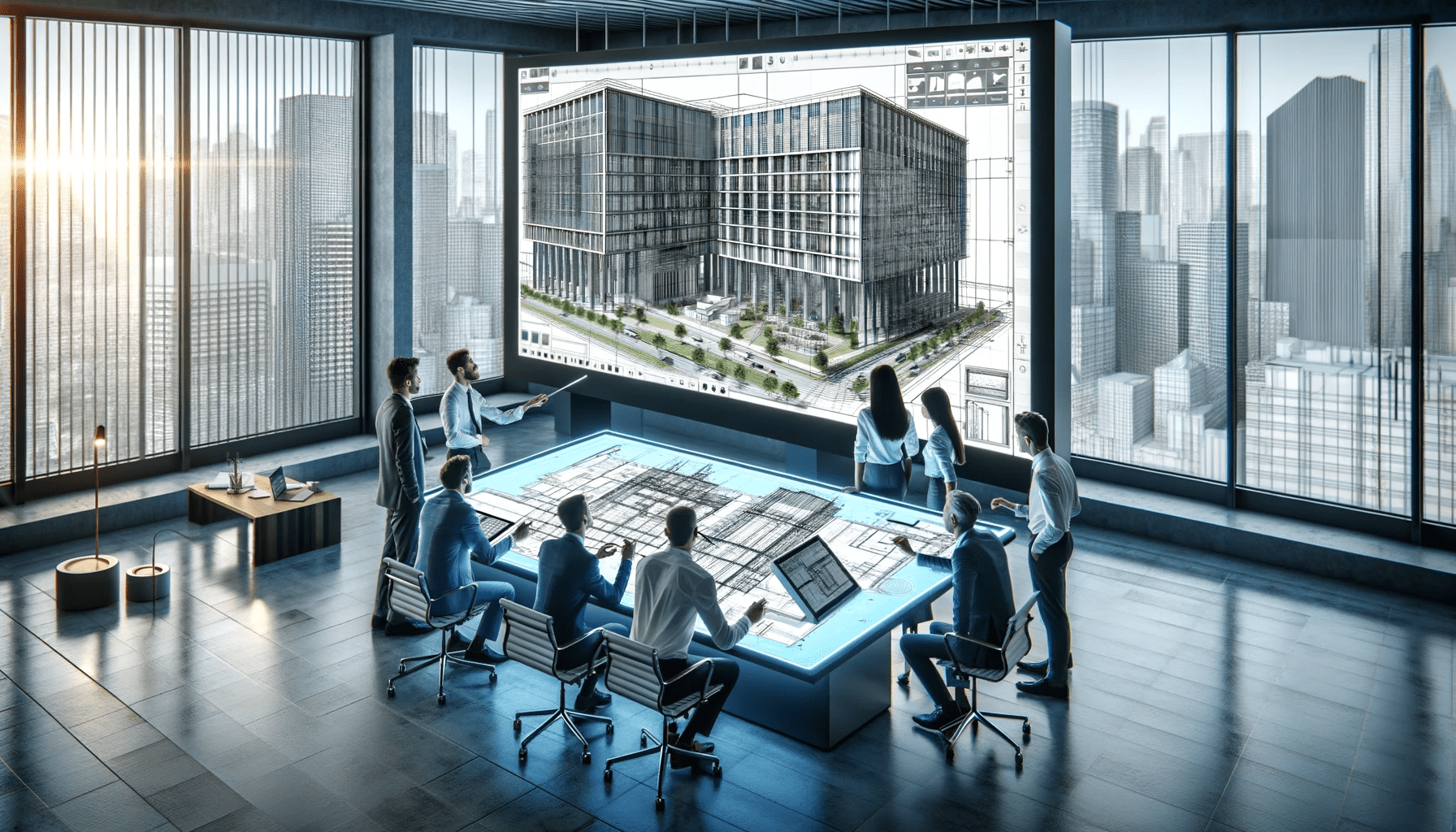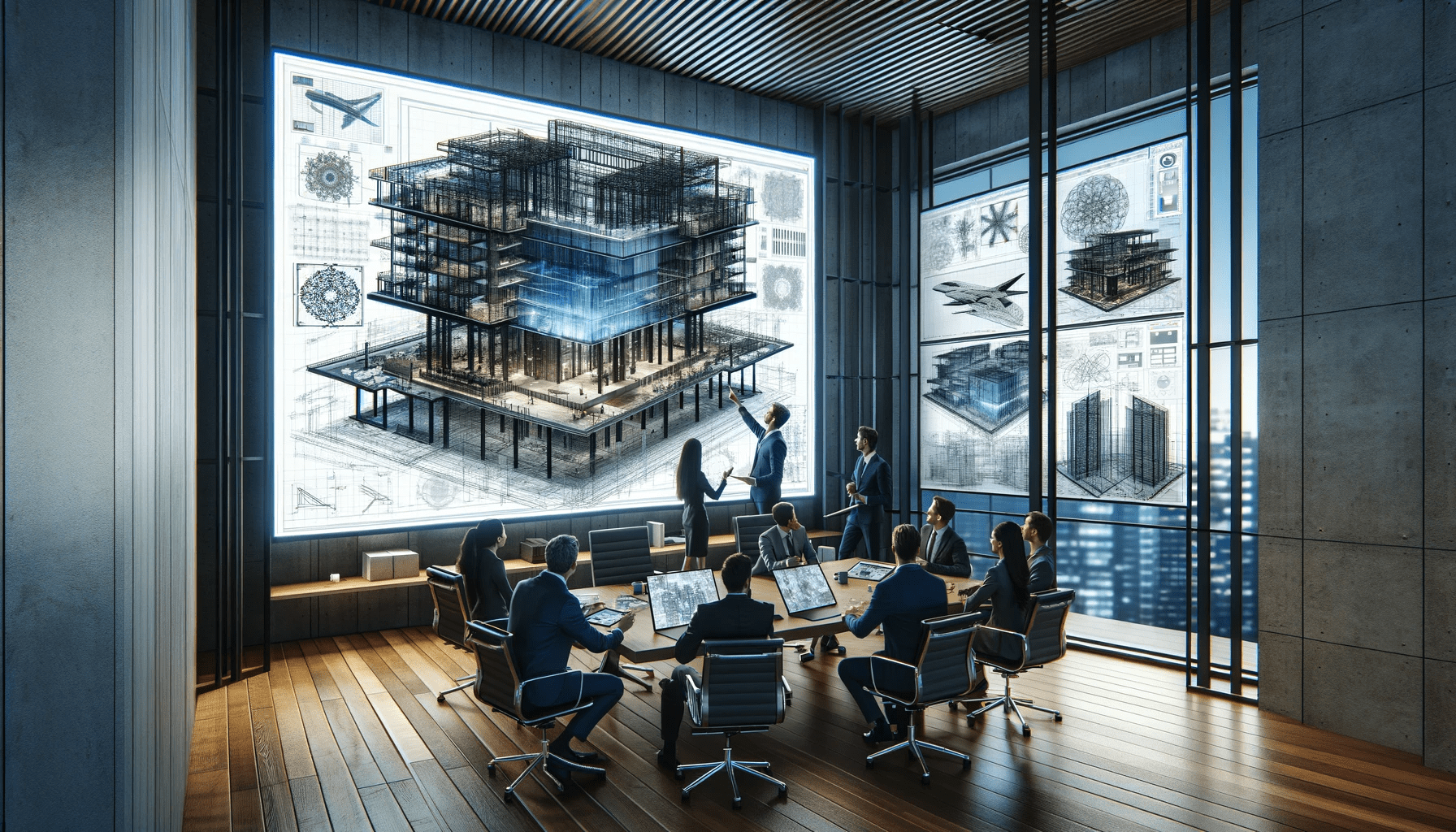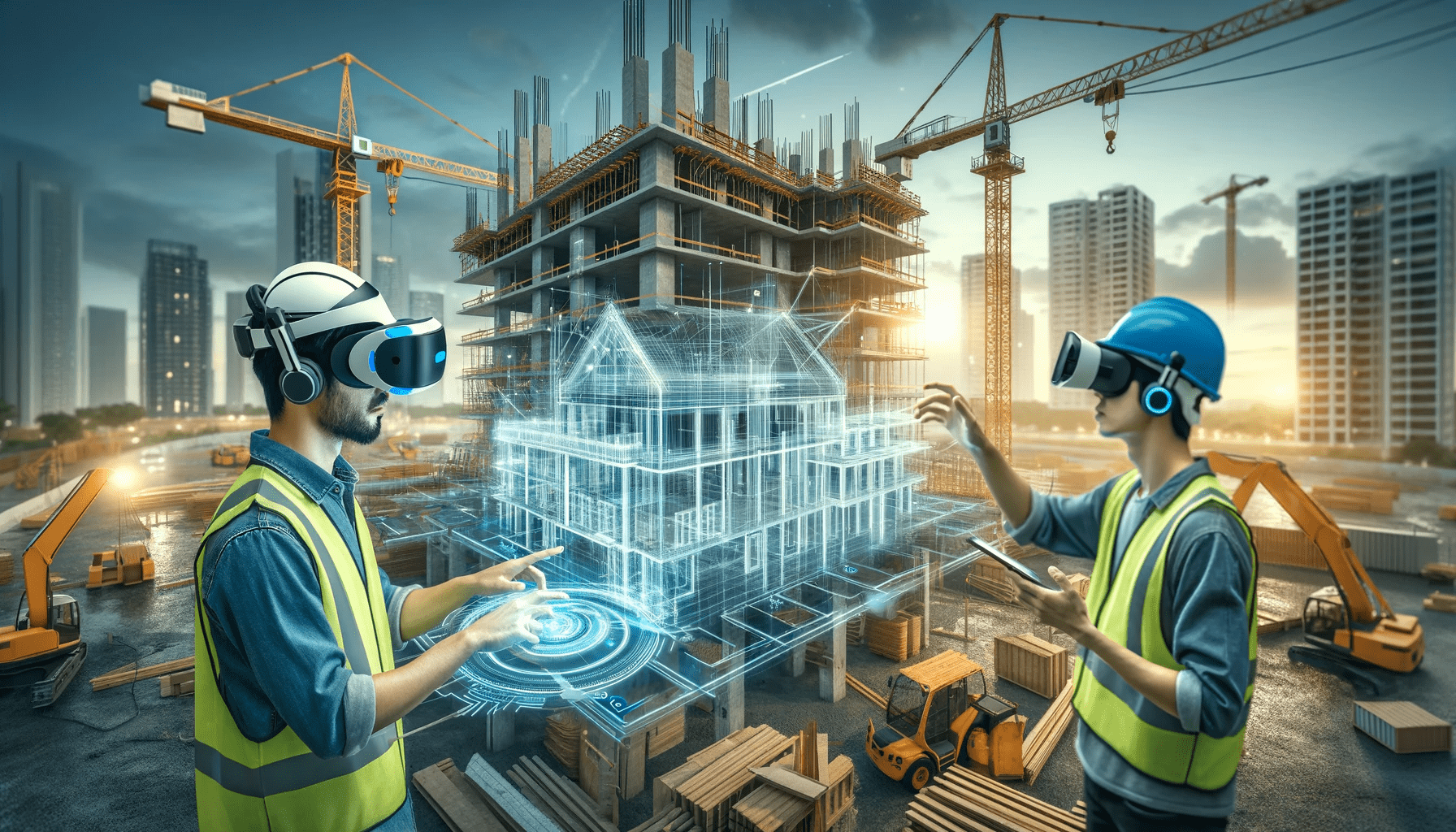BIM design, 3d modelling, visualisation
We take your facade to the next dimension!
Our 3D design solutions for glass and ventilated facades combine the art of design and the challenges of modern architecture.
Hello!
Do you feel like every project is becoming more and more challenging?
Modern architecture is a confrontation between the boundless vision and the technological capabilities.
We designers, know how tough it is to meet the expectations.
You’d agree with that, right?
- Building geometry is becoming more and more unusual, and the 2D view is no longer sufficient.
- The complicated nature of projects means that information and details are often missing in many places.
- Disparate information and details emerge, and the number of RFIs multiplies indefinitely.
- Manufacturers continue to ask questions about the project.
- Let's not forget the voices from the construction site reporting difficult installation.
The truth is that technological developments in both material production and design approaches are making it possible to create solutions that were previously unavailable.
… and it is this design approach that we would like to introduce you to.
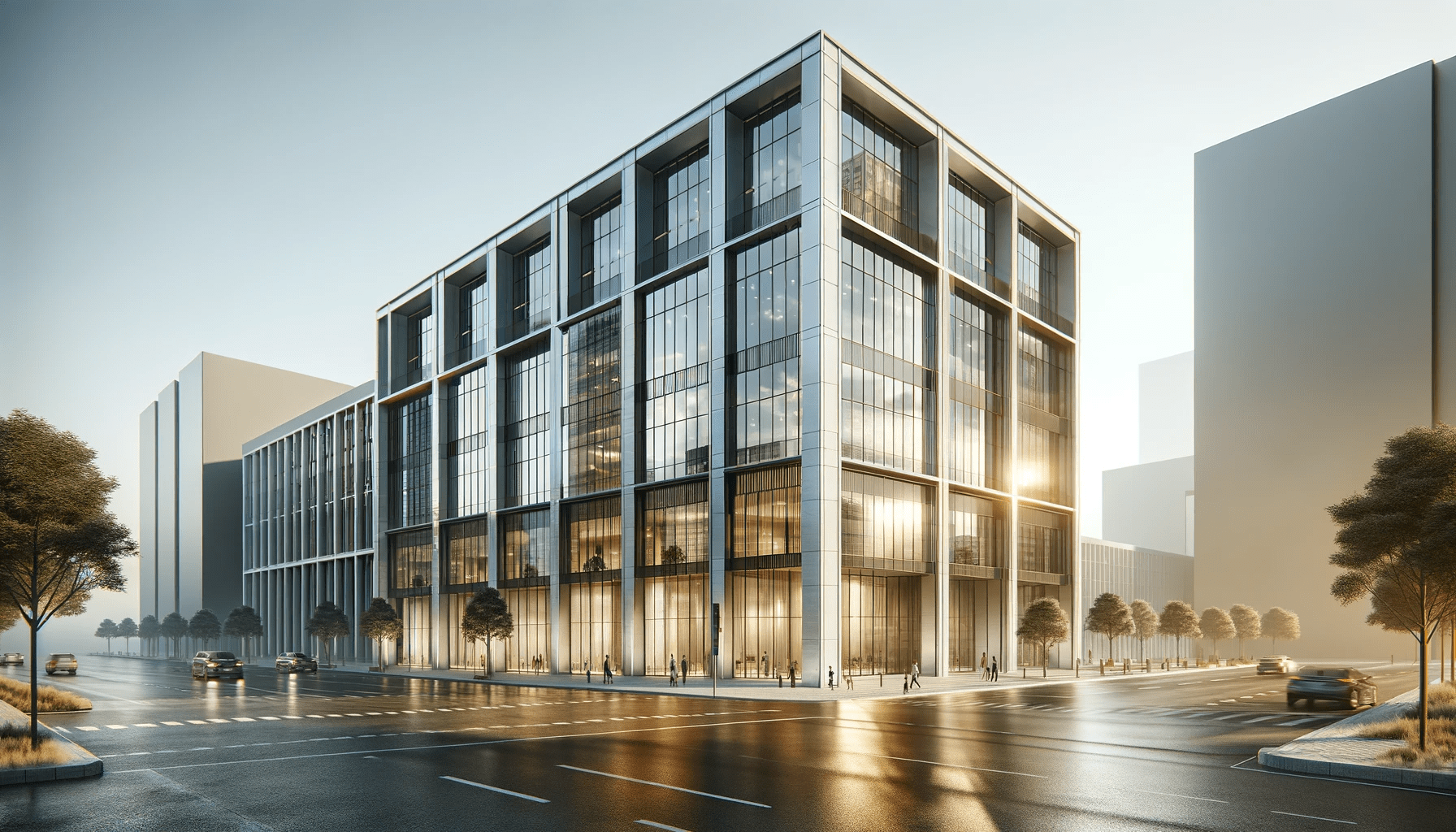
LET'S CHANGE THE FACE OF BUILDINGS.
Check out our approach to facade design.
BIM Design
Why do we design in BIM?
- We solve details in 3D, which is the base for details.
- We design based on a process that prevents the creation of conflicting information.
- We coordinate with other trades based on the model
- We saturate the model with design information
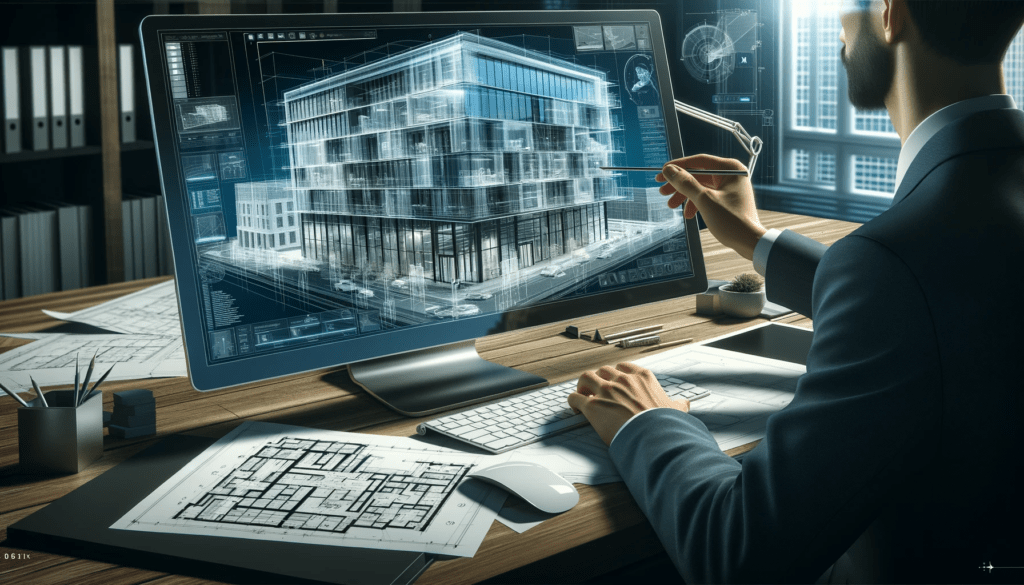
workshop/production design
- We model the components of the entire facade
- We virtually assemble the facade components together
- We assemble the components necessary for the facade/element assembly
- We make lists of profile cuts and optimize their use
- We create ready-made drawings for production purposes
- We generate files in ready formats for CNC
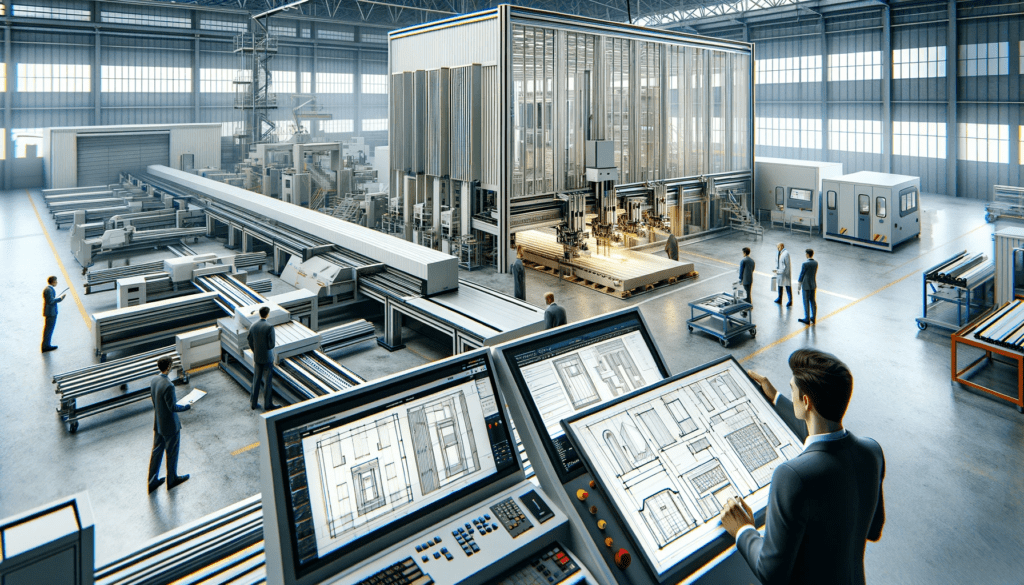
VISUALISATION
Why do we design in BIM?
- We visualize the facade based on design or production parts - faithful reproduction of details
- We present facades in design variants and different environmental conditions
- We create a virtual mock-up through renders, animations and virtual walkthroughs.
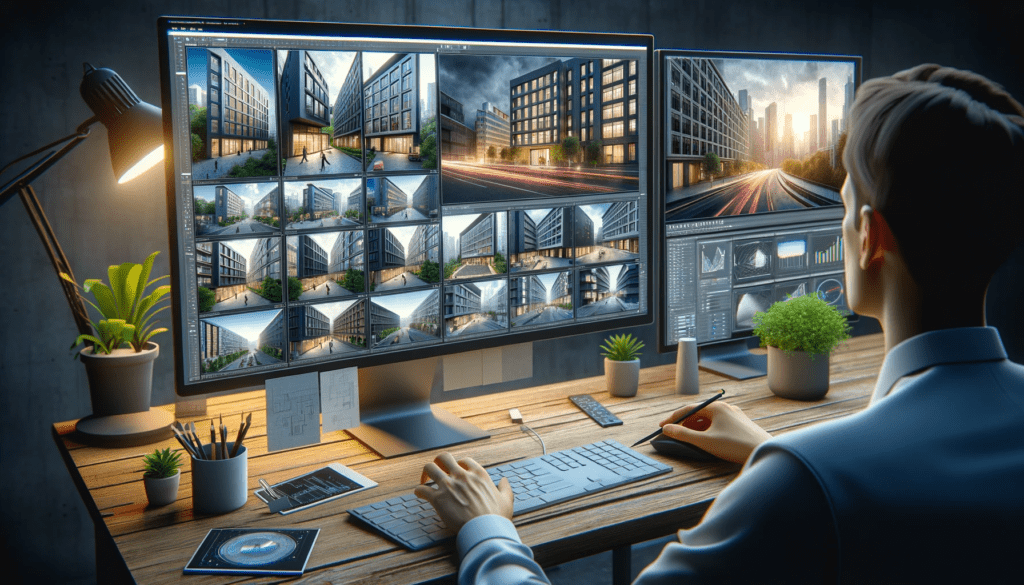
Explore THE STORY OF OUR PROJECTS.
Check out our design experience across Europe.
Garratt Mills – LONDON(GB)
Discover how 3D conceptual modeling helped identify design problems and solve them.
REACT – ŁÓDŹ(PL)
The story of how a virtual mock-up helped avoid design mistakes at a REACT office building in Lodz, Poland.
THE FORGE – LONDON(GB)
Learn how a precise 3D model accelerated and optimized The Forge project.
WAW11 Data Center – WARSAW(PL)
See how the BIM model optimized the installation and reduced the risk of the WAW11 building project in Warsaw.
Blackbird Air Chapter – Billund(DK)
Learn how early analysis of the 3D model significantly reduced risk in the Blackbird project.
About us
Throughout my career, I’ve encountered numerous tough projects. Many of them were plagued by discrepancies, where design views didn’t align with their intricate details. Reviewing documentation often revealed misinformation, hidden in hundreds of drawings.
One day, I decided to take a stand against these issues…
I spent countless hours delving into the root causes of these problems in the design process and sought solutions. By introducing automation, standardizing processes, and adopting a single source of information, I managed to bring order to this chaos.
I successfully resolved the challenges within my own projects.
Next, I resolved to assist others in the façade industry. I created services aimed at making façade projects more coherent and information more organized and accessible at every stage, from conception through installation to everyday use.
Kamil Malinowski – Founder & CEO
Looking for more knowlage?
Check out the latest articles on our blog
Practical Application of LOI in
Introduction to LOI In today’s facade design, effective communication and precise fulfillment of client expectations are key to success. In this context, LOI (Level of Information) in BIM plays a fundamental role. LOI is not just an additional layer of information but a set of attributes that accurately define the characteristics of each facade element. […]
The value of partnering with
As an architect or engineer, you know the value of partnering with a team that is skilled and experienced in the design of building facades. But have you considered the benefits of working with a company that is not only skilled in facade design, but also proficient in BIM? BIM is a digital representation of […]
5 ways BIM is revolutionizing
Building Information Modeling (BIM) is a digital representation of the physical and functional characteristics of a facility. It allows professionals in the construction industry to design, plan, and manage buildings and infrastructure more efficiently. In particular, BIM has had a significant impact on the facade production process, revolutionizing the way facades are designed, fabricated, and […]
Visualisations as a tool for
Construction projects are complex and require a great deal of coordination between multiple stakeholders, including architects, engineers, contractors, and project managers. In order to ensure that a project is completed on time, on budget, and to the highest standards of quality, it is essential that all stakeholders have a clear understanding of the project’s scope, […]
Exploring the Future of BIM
Building Information Modeling (BIM) is revolutionizing the construction industry by providing a digital representation of a building’s physical and functional characteristics. This process involves creating and managing a building’s data throughout its lifecycle, from design to construction to operation and maintenance. BIM technology has already had a significant impact on the construction industry and is […]
