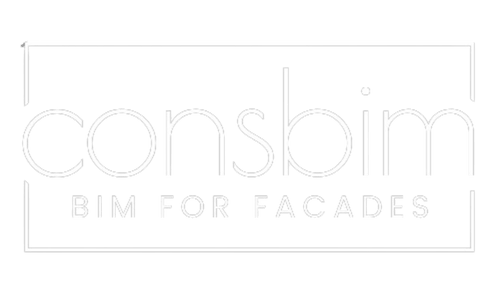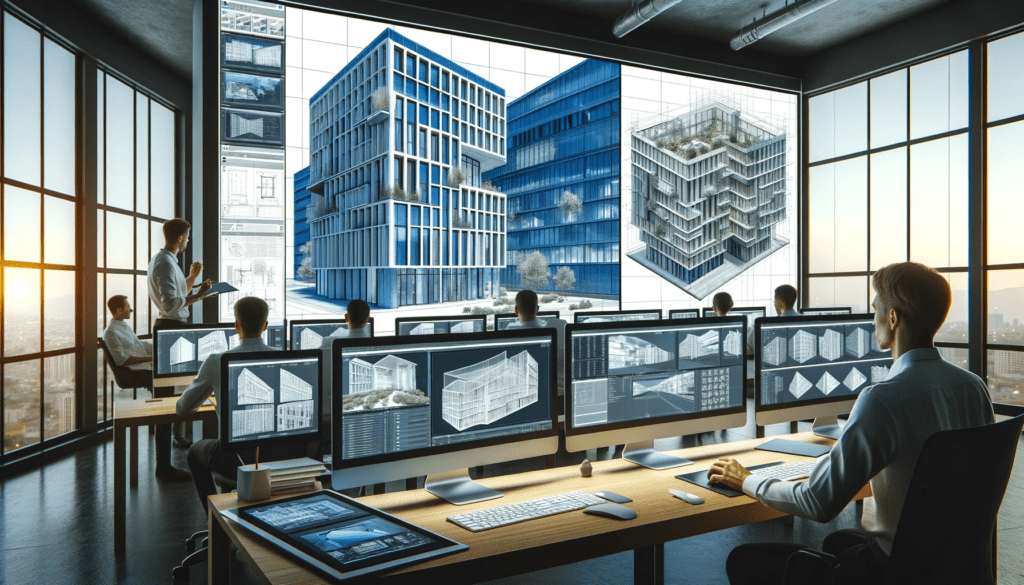As an architect or engineer, you know the value of partnering with a team that is skilled and experienced in the design of building facades. But have you considered the benefits of working with a company that is not only skilled in facade design, but also proficient in BIM? BIM is a digital representation of the physical and functional characteristics of a building, and it allows for the creation of a virtual model that can be used for design, construction, and management of a building throughout its lifecycle. By partnering with a BIM-savvy facade design firm, you can take advantage of the numerous benefits that BIM offers.
Benefits of BIM
BIM is a powerful tool that can help architects and engineers to improve the design and construction process, as well as the management of buildings. BIM software allows for the creation of 3D models that can be used for design, construction, and maintenance, which means that all stakeholders involved in a project can have access to the same information. This can help to improve collaboration and coordination between all parties involved, which can lead to cost and time savings.
One of the major benefits of BIM is the ability to simulate and analyze the performance of the building in a virtual environment. This can be particularly useful when it comes to designing facades, as it allows for the testing of different materials and configurations to find the most optimal solution. BIM can also be used to generate accurate and detailed construction documents, which can help to reduce errors on the construction site and save time. Additionally, BIM can be used for asset management and maintenance during the lifecycle of the building, providing valuable information for decision-making.
Improved Collaboration and Coordination
One of the main advantages of working with a BIM-savvy facade design firm is the ability to improve collaboration and coordination among all project stakeholders. BIM allows for real-time communication and updates on the design, ensuring that everyone is working from the same set of plans. This can help to reduce the risk of errors and rework, which can lead to cost and time savings for the project. Improved collaboration and coordination can also help to ensure that the final design meets the needs of all stakeholders and that the building is constructed according to the plans.
Simulation and Analysis
Another advantage of working with a BIM-savvy facade design firm is the ability to simulate and analyze the performance of the building in a virtual environment. BIM software can help architects and engineers to analyze the thermal performance, lighting, and acoustics of the building, which can help to optimize the design and ensure that the building meets the required standards. Testing different materials and configurations in a virtual environment before construction can also help to reduce costs and minimize the need for rework.
Accurate Construction Documents and Asset Management
One of the key advantages of BIM is the ability to generate accurate and detailed construction documents. This can help to reduce errors on the construction site and save time. BIM models can be used to create detailed drawings, schedules, and cost estimates, which can help to ensure that the building is constructed according to the plans. BIM can also be used for asset management and maintenance during the lifecycle of the building, providing valuable information for decision-making. This can help to ensure that the building is well-maintained and that any issues are identified and addressed early on.
Conclusion
In conclusion, partnering with a BIM-savvy facade design firm can lead to better outcomes for clients. The use of BIM allows for improved collaboration, analysis, and construction documentation, leading to cost and time savings, as well as a better performing building. BIM can help to ensure that the design meets the requirements of all stakeholders and that the building is constructed and maintained according to the plans. Don’t miss out on the benefits of working with a BIM-savvy team – consider it for your next project.

