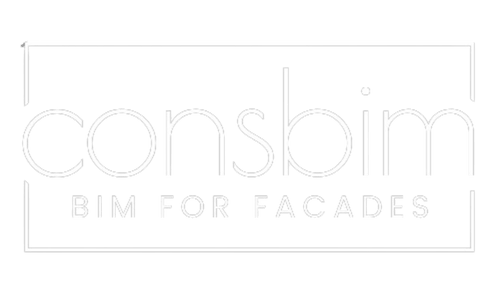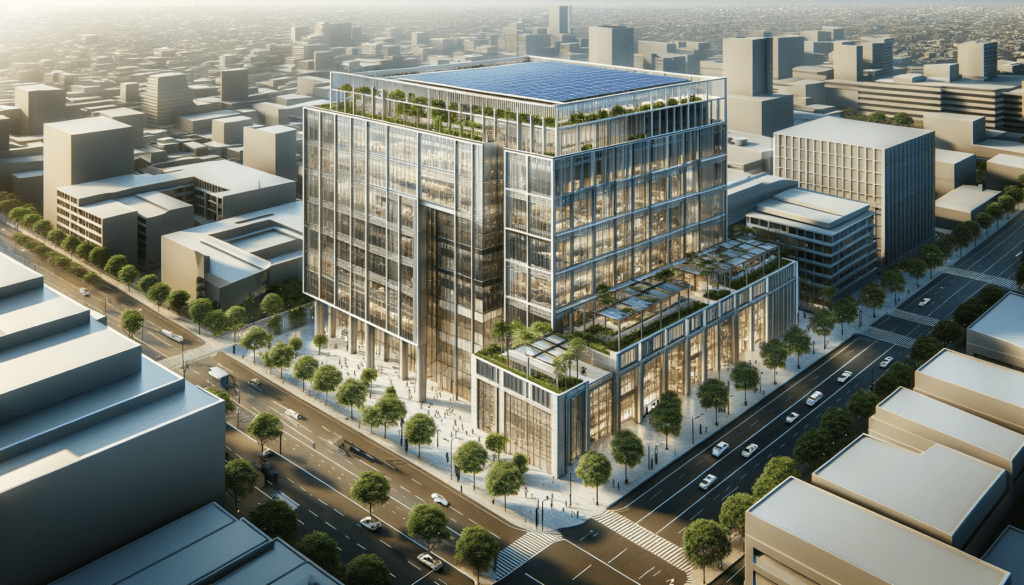As a designer, the appearance of a building is crucial to its success. A well-designed facade can attract customers, improve property value, and enhance the surrounding community. But how can you ensure that your design will look exactly as you envision it? The answer is visualizations. Visualizations, or 3D renderings of a design, allow you to see your building from every angle and make any necessary changes before construction even begins. They can save you time, money, and hassle by giving you a clear idea of what the finished product will look like, and by allowing you to make changes early on in the process rather than discovering problems once construction is underway.
In this article, we will explore the importance of visualizations in building design and how they can be used to improve the overall success of a project. We will look at the benefits of visualizations, the use of Building Information Modeling (BIM) for accurate visualizations, the impact of visualizations on the building process, the role of visualizations in sustainability and energy efficiency, and the importance of visualizations in urban planning and community development.
The Benefits of Visualizations in Building Design
Visualizations, or 3D renderings of a building design, provide a number of benefits in the design process. They allow designers to see the building from every angle and make any necessary changes before construction begins. This can save time and money by catching potential problems early on in the process, rather than discovering them once construction is underway.
One of the biggest benefits of visualizations is the ability to improve the overall appearance and functionality of the building. By creating a detailed 3D representation of the design, designers are able to see how the building will look in real life and make any necessary adjustments to ensure it is visually stunning and functional for its intended purpose.
Another benefit of visualizations is the ability to identify potential problems with the design. This can include shading issues, sightline obstructions, or other functional problems that may not be immediately apparent on a 2D blueprint. By catching these issues early on, designers can make the necessary adjustments to ensure that the building is both beautiful and functional.
Visualizations also help to improve communication among project stakeholders by providing a clear understanding of the finished product. This can include architects, engineers, builders, and even potential tenants or buyers. By having a clear and detailed representation of the building, everyone involved in the project can have a better understanding of what the finished product will look like and make any necessary adjustments to ensure the building meets everyone’s needs.
In summary, visualizations offer a number of benefits in building design, including the ability to see the building from every angle and make necessary changes before construction, improve the overall appearance and functionality of the building, identify potential problems with the design, and improve communication among project stakeholders.
Utilizing Building Information Modeling (BIM) for Accurate Visualizations
Building Information Modeling (BIM) is a digital representation of the physical and functional characteristics of a building. It allows for the creation of a 3D model that includes all necessary data for design, construction, and management. BIM can be used to create accurate and detailed visualizations of building designs, which can provide a number of benefits in the design process.
At CONSBIM, we use BIM to create highly detailed visualizations that show every aspect of the design, from the overall form to the smallest details. BIM allows us to ensure that our visualizations are not only visually appealing, but also accurate and comprehensive. By utilizing BIM, we can create visualizations that are true-to-life, providing a clear understanding of what the finished product will look like. This can help designers to identify any potential problems with the design, such as shading issues or sightline obstructions, and make any necessary adjustments.
In addition to creating accurate visualizations, BIM also allows for collaboration and real-time information sharing among all project stakeholders. This can include architects, engineers, builders, and even potential tenants or buyers. By having a digital representation of the building that is accessible to everyone involved in the project, BIM can help to improve communication and reduce the risk of errors.
BIM can also be used throughout the entire building process, from design to construction to maintenance. This allows for a more efficient and streamlined process, as all information regarding the building is stored in one central location and can be easily accessed by all project stakeholders. This can lead to a reduction in errors and changes during construction, saving time and money.
In summary, Building Information Modeling (BIM) is a powerful tool for creating accurate and detailed visualizations of building designs. Utilizing BIM allows for highly detailed visualizations that show every aspect of the design, and can be used to identify potential problems with the design and make necessary adjustments. BIM also allows for collaboration and real-time information sharing among all project stakeholders, which can improve communication and reduce errors. BIM can be used throughout the entire building process, from design to construction to maintenance, leading to a more efficient and streamlined process.
The Impact of Visualizations on the Building Process
Visualizations not only improve the overall success of a building design, but they also have a significant impact on the building process as a whole. The ability to see the building from every angle and make necessary changes before construction begins can save time and money by reducing the need for costly changes during construction.
One of the most significant impacts of visualizations is the ability to improve communication among project stakeholders. By providing a clear understanding of the finished product, visualizations can help to ensure that everyone involved in the project is on the same page and working towards the same goal. This can lead to a reduction in errors and changes during construction, which can save time and money.
Visualizations can also be used to identify potential problems with the design, such as shading issues or sightline obstructions. By catching these issues early on, designers can make the necessary adjustments to ensure that the building is both beautiful and functional. This can lead to a more successful building that meets the needs of all stakeholders.
In addition, visualizations can also be used to showcase the design to potential tenants or buyers. By providing a clear and detailed representation of the building, visualizations can help to attract interest and generate excitement about the project. This can be particularly useful for commercial buildings, such as office buildings or retail spaces, where attracting tenants is crucial for success.
In conclusion, visualizations have a significant impact on the building process. They can save time and money by reducing the need for costly changes during construction, improve communication among project stakeholders, identify potential problems with the design, and be used to attract interest from potential tenants or buyers. Trust CONSBIM to turn your building dreams into a reality with stunning visualizations and comprehensive building information modeling.
The Role of Visualizations in Sustainability and Energy Efficiency
Sustainability and energy efficiency are becoming increasingly important considerations in building design. Visualizations can play a key role in ensuring that a building is designed to be as sustainable and energy-efficient as possible.
By creating visualizations, designers can see how the building will perform in relation to natural light, shading, and ventilation. This can help them to identify any potential issues and make adjustments to the design to ensure that the building is as energy-efficient as possible. For example, visualizations can be used to assess the potential for natural light to reduce the need for artificial lighting, or to identify areas of the building where shading may be required to reduce solar gain.
Visualizations can also be used to assess the potential for renewable energy systems, such as solar panels or wind turbines, to be incorporated into the design. By creating visualizations, designers can see how these systems will integrate with the building and make any necessary adjustments to ensure that they are as effective as possible.
In addition, BIM can also be used to analyze the building’s energy performance and identify opportunities for improvement. This can include analyzing the building’s energy consumption, identifying areas where energy can be saved, and assessing the potential for incorporating renewable energy systems.
The Importance of Visualizations in Urban Planning and Community Development
Visualizations can also play a key role in urban planning and community development. By creating visualizations of proposed developments, urban planners and community developers can see how they will fit into the existing urban fabric and assess their impact on the surrounding community.
Visualizations can be used to assess the potential impact of a development on traffic flow, pedestrian movement, and public transportation. This can help urban planners to identify potential issues and make adjustments to the design to ensure that the development is as accessible and sustainable as possible.
In addition, visualizations can be used to assess the potential impact of a development on the surrounding community. By creating visualizations of the proposed development, community developers can see how it will fit into the existing community and identify any potential issues, such as shading or sightline obstructions, that may need to be addressed.
In conclusion, visualizations can play a key role in urban planning and community development by helping urban planners and community developers to assess the potential impact of a development on traffic flow, pedestrian movement, public transportation, and the surrounding community.
Conclusion
In conclusion, visualizations are a crucial tool in building design. They allow designers to see the building from every angle, make necessary changes before construction begins, and identify potential problems with the design. Utilizing BIM for accurate visualizations can also improve the overall success of a project. Visualizations can also play a key role in sustainability and energy efficiency, as well as urban planning and community development. Trust CONSBIM to turn your building dreams into a reality with stunning visualizations and comprehensive building information modeling. With our expertise, we can ensure that your building not only looks great but also functional, energy-efficient and sustainable, and fits into the community.

