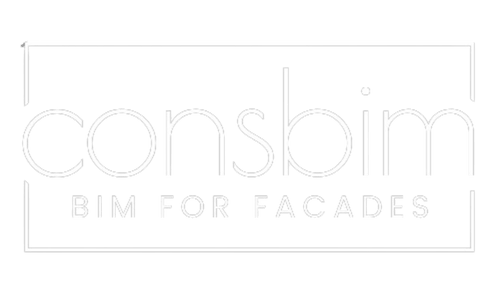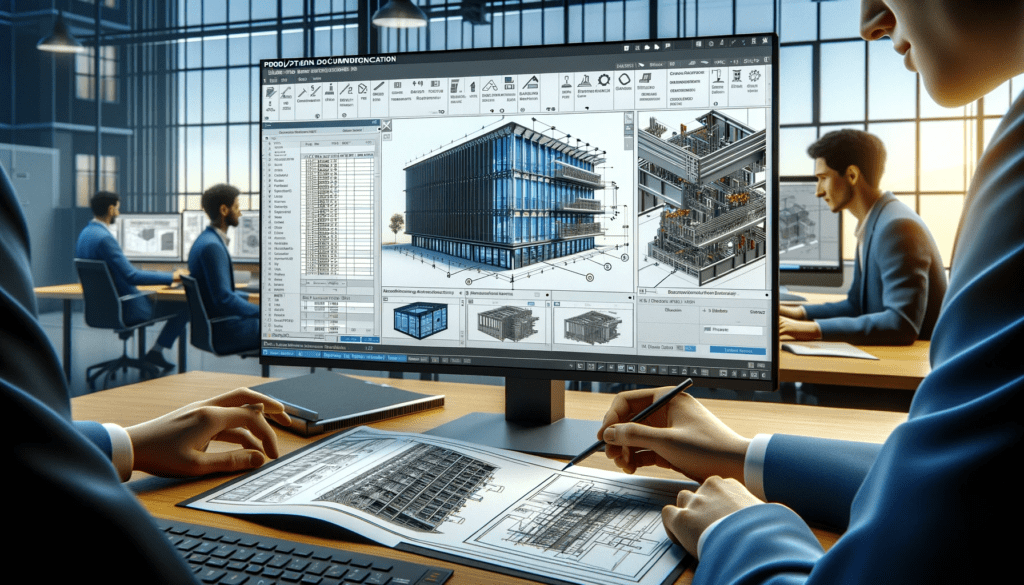As a construction company, creating accurate and up-to-date workshop and production documentation for facades is crucial for ensuring the success of your projects. One tool that can help you achieve this is Autodesk Inventor. In this article, we’ll go over the steps on how you can use Inventor to create these documents and improve the efficiency of your facade projects.
Design and Modeling
The first step in creating workshop and production documentation for facades using Inventor is to design and model the facade. Inventor’s design and modeling tools allow you to create detailed 3D models of the facade. These models can include information such as the size and shape of each component, the materials used, and the location of any openings or attachments. With Inventor, you can create a realistic representation of the facade, which can be used to test different design options and make adjustments as needed.
The 3D model can also be used to create detailed drawings, elevations, and sections of the facade. You can add annotations and dimensions to the drawings to make sure that they meet the required specifications and standards. Inventor’s 3D modeling capabilities also allow you to create detailed and accurate drawings of the facade, which can be used to communicate the design to clients and team members.
Additionally, Inventor’s interactive 3D model of the facade can be used to make design changes and test different options, providing you with an effective way to make sure that your design meets the requirements and standards, before it gets built.
With the ability to create detailed 3D models, detailed drawings, and interactive 3D models, Inventor’s design and modeling tools can help you to create accurate and up-to-date workshop and production documentation for facades.
Automated Bill of Materials
Inventor can also automate the creation of bills of materials, which is a list of the materials and components that are required for the construction of the facade. This feature can save a significant amount of time and reduce errors, as it eliminates the need for manual calculations and data entry. The software can also generate detailed and accurate bills of materials, which can be used in the procurement process.
The software can extract the information from the 3D model of the facade, including the type and quantity of materials, and other details such as dimensions, and create a bill of materials. This feature can save a significant amount of time and reduce errors, as it eliminates the need for manual calculations and data entry.
In addition, the software can also create detailed lists of the different components and materials that are needed for the construction of the facade. These lists can be used to order the materials and components from suppliers, and to track the progress of the procurement process.
Inventor’s bill of materials feature can also be integrated with other software such as accounting or enterprise resource planning software, which can help to streamline the procurement process and make it more efficient.
Workshop Drawings
Once the design and modeling are complete, and the bill of materials is generated, you can create detailed workshop drawings of the facade using Inventor’s 2D drawing tools. These drawings can be used as a guide for the construction team during the fabrication process. The drawings can include information such as dimensions, hole locations, and other important details that are required for the construction of the facade.
With Inventor, you can create detailed and accurate workshop drawings of the facade, which can be used to communicate the design to the construction team. These drawings can include information such as dimensions, hole locations, and other important details that are required for the construction of the facade. The software can also generate detailed assembly instructions, which can be used to guide the construction team through the fabrication process.
Inventor’s 2D drawing tools also include a wide range of annotation and dimensioning tools, which can be used to provide clear and detailed information about the design. This can help to ensure that the construction team has all the necessary information to fabricate the facade correctly.
Additionally, the software can also generate detailed and accurate drawings of the different components and materials that are needed for the construction of the facade. These drawings can be used to guide the fabrication process, and to ensure that all components are assembled correctly.
Production Documentation
Once the design and modeling, bill of materials, and workshop drawings are complete, the next step is to use Inventor’s tools to create production documentation, including assembly instructions and detailed parts lists. This documentation can be used to ensure that all components are assembled correctly and that the final product meets the required specifications.
Inventor’s assembly instructions feature allows you to create detailed instructions for the construction team on how to assemble the different components of the facade. These instructions can include information such as the order of assembly, the tools and equipment that are required, and any other important details that are needed to ensure that the assembly process is done correctly.
The software can also create detailed parts lists, which can be used to track the progress of the assembly process and ensure that all necessary components are present. These parts lists can include information such as the quantity, size, and material of each component, as well as any other important details that are needed to ensure that the final product meets the required specifications.
In addition, the software can also generate detailed assembly drawings that can be used to guide the construction team through the assembly process. These drawings can include information such as the location of components, the order of assembly, and any other important details that are needed to ensure that the final product meets the required specifications.
Sharing and Presentation
In addition to its design and modeling, bill of materials, workshop drawing and production documentation tools, Autodesk Inventor also allows you to share and present your designs with ease. This can help to improve communication and collaboration with your clients and team members, making it easier to identify and resolve any potential issues before they become problems on the job site.
Inventor allows you to create interactive 3D presentations of your facade designs, which can be shared with clients and team members. These presentations can include information such as the size and shape of each component, the materials used, and the location of any openings or attachments. They can also be used to test different design options and make adjustments as needed.
Additionally, Inventor can also export 2D drawings and 3D models in a wide variety of formats, such as PDF, DWG, or FBX. This feature allows you to share your designs with clients, contractors, and other stakeholders, even if they don’t have Inventor installed on their computer.
Inventor also allows you to create interactive 3D presentations of your facade designs, which can be shared with clients and team members. These presentations can include information such as the size and shape of each component, the materials used, and the location of any openings or attachments. They can also be used to test different design options and make adjustments as needed.
Cost Estimation
One of the key benefits of using Autodesk Inventor for creating workshop and production documentation for facades is the ability to accurately estimate the cost of the project. Inventor’s bill of materials feature can be used to generate detailed lists of the materials and components that are required for the construction of the facade. These lists can then be used to calculate the cost of the project, taking into account factors such as the cost of materials, labor, and any other expenses that may be associated with the project.
Inventor can also integrate with other cost estimation software, allowing you to import cost data directly into the program, and then use it to generate detailed cost estimates for the project. This can help you to quickly and easily estimate the cost of the project, and make adjustments as needed to stay within budget.
In addition, Inventor’s 3D modeling capabilities allow you to test different design options and materials, which can help you to identify cost-saving opportunities and make the project more affordable. This can be particularly useful for projects where cost is a major concern.
Conclusion
In conclusion, Autodesk Inventor is a powerful tool that can help construction companies create accurate and up-to-date workshop and production documentation for facades. The software’s design and modeling tools allow you to create detailed 3D models and 2D drawings of the facade, while its automated bill of materials feature can help to save time and reduce errors in the procurement process. The software’s assembly instructions and parts lists can be used to ensure that all components are assembled correctly, and that the final product meets the required specifications. Inventor’s collaboration and version control features can help to improve communication and collaboration within the team, and its sharing and presentation tools can help to improve communication and collaboration with clients and other stakeholders. In addition, Inventor’s cost estimation feature can help you to quickly and easily estimate the cost of the project and stay within budget. Overall, Autodesk Inventor is a valuable resource for construction companies looking to create accurate and up-to-date workshop and production documentation for facades, and to improve the efficiency of their facade projects.

