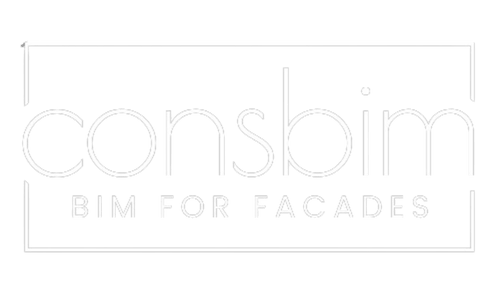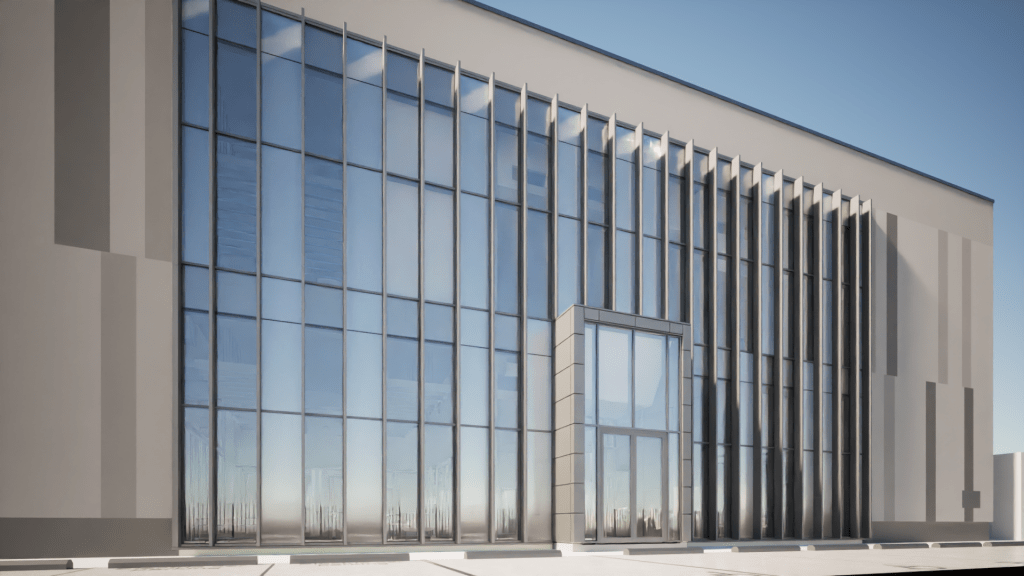Implementing aluminum facade projects involves numerous challenges, both aesthetic and technical. For the WAW11 building in Warsaw, we chose to model in BIM technology to avoid costly modifications and collisions during the production and installation of aluminum joinery. Our approach is based on creating 3D models that enable us to identify problems at the virtual stage, allowing for their resolution before starting the physical implementation of the project.
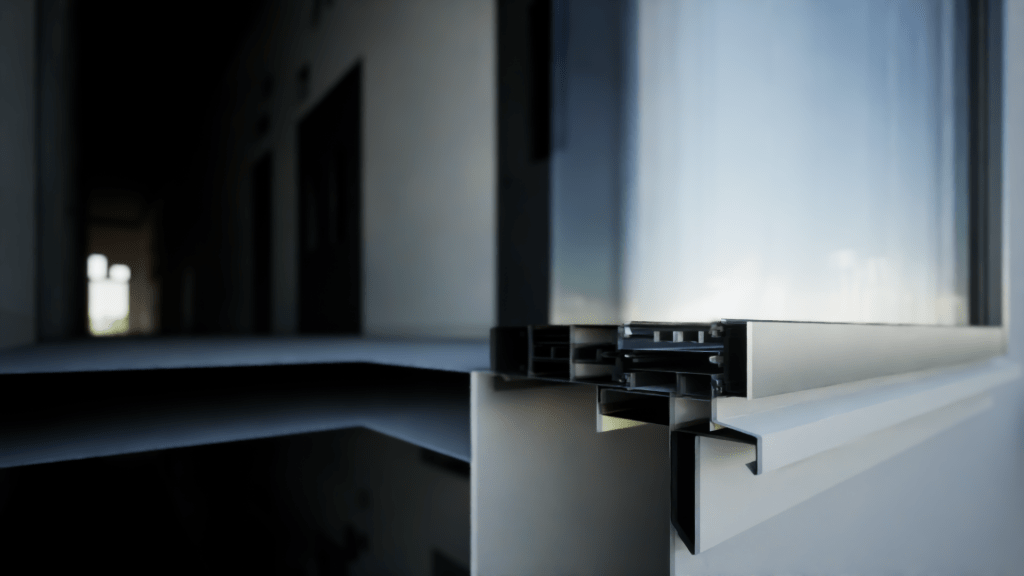
Coordination and Problem Elimination
Creating the project in the form of 3D models allows us to precisely coordinate all elements of the facade, including windows, doors, and aluminum joinery. This gradual just-in-time design process allows us to periodically analyze and eliminate potential problems. Fortunately, thanks to BIM models, these problems appear earlier, at the virtual object stage. This ensures that before we proceed to physical implementation, every problem is already resolved.
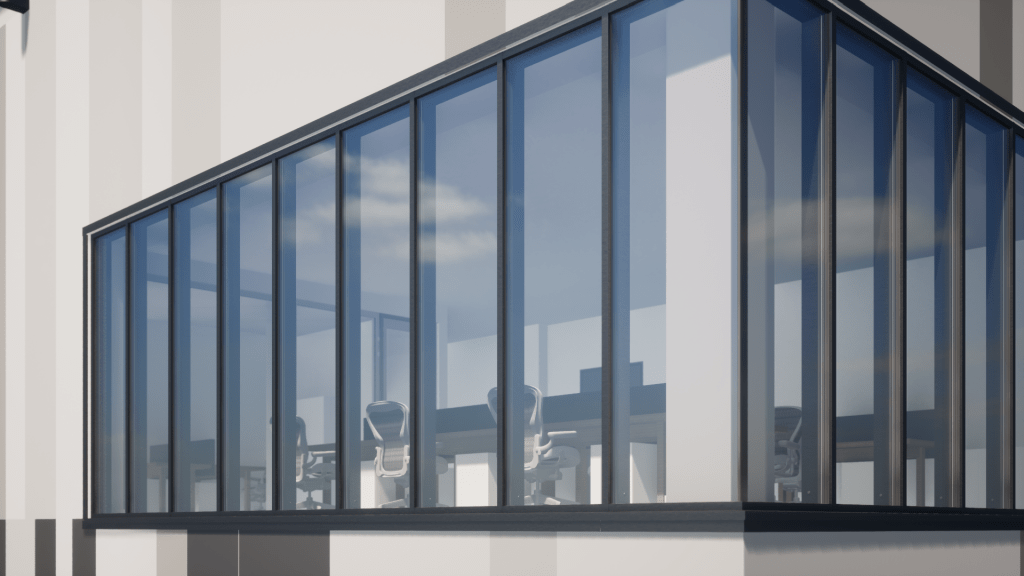
Collaboration with the Design Team
In the WAW11 project, we had the pleasure of supporting the team of aluminum facade designers and other participants in the construction process. We created a comprehensive BIM model that included all elements of aluminum joinery, such as facades, windows, and doors. Each element was characterized by a unique form and specific technical requirements.
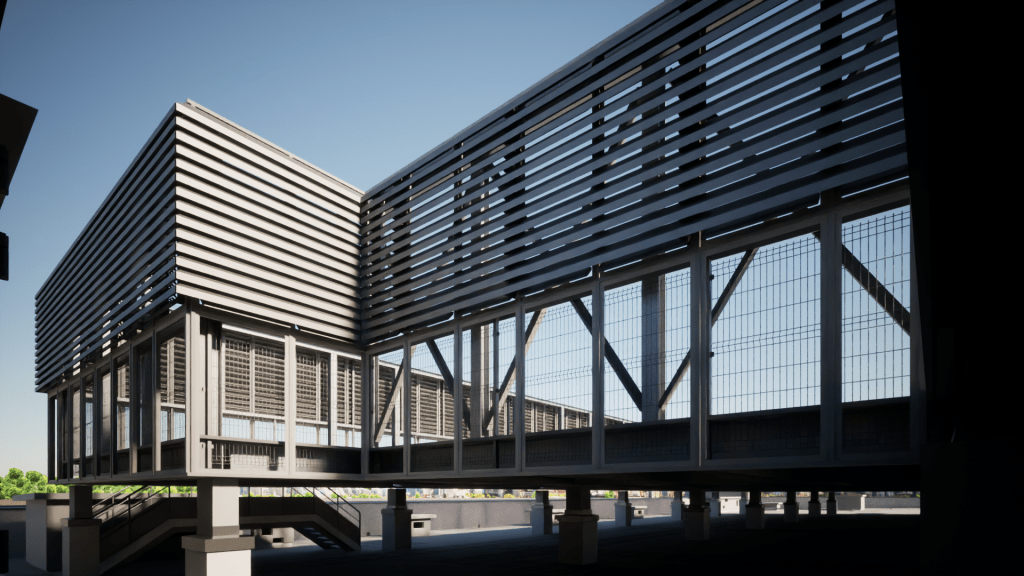
Advanced Detail
The high level of detail in our BIM models allowed us to precisely determine how to mount facade elements and detect potential problems related to fastening to prefabricated elements. Thanks to the models, the analysis of the structure was much more efficient than with traditional 2D documentation. The ability to virtually coordinate fastening points allowed us to avoid problems on the construction site and ensure a smooth construction process.
Conclusion
The WAW11 project in Warsaw is an excellent example of how BIM modeling can revolutionize aluminum facade design. Thanks to advanced 3D models and team coordination, we were able to eliminate potential problems at the virtual stage, which translated into the efficiency and smoothness of the project implementation. Our approach to designing in BIM technology is an excellent example of how advanced tools can contribute to the success of aluminum facade projects, ensuring their efficient implementation and aesthetic and technical excellence.
