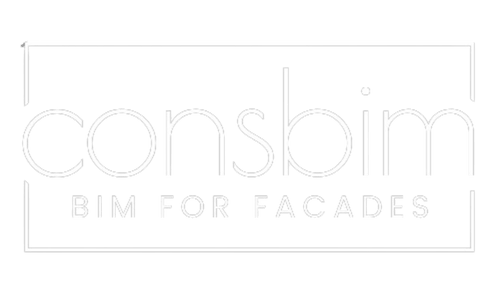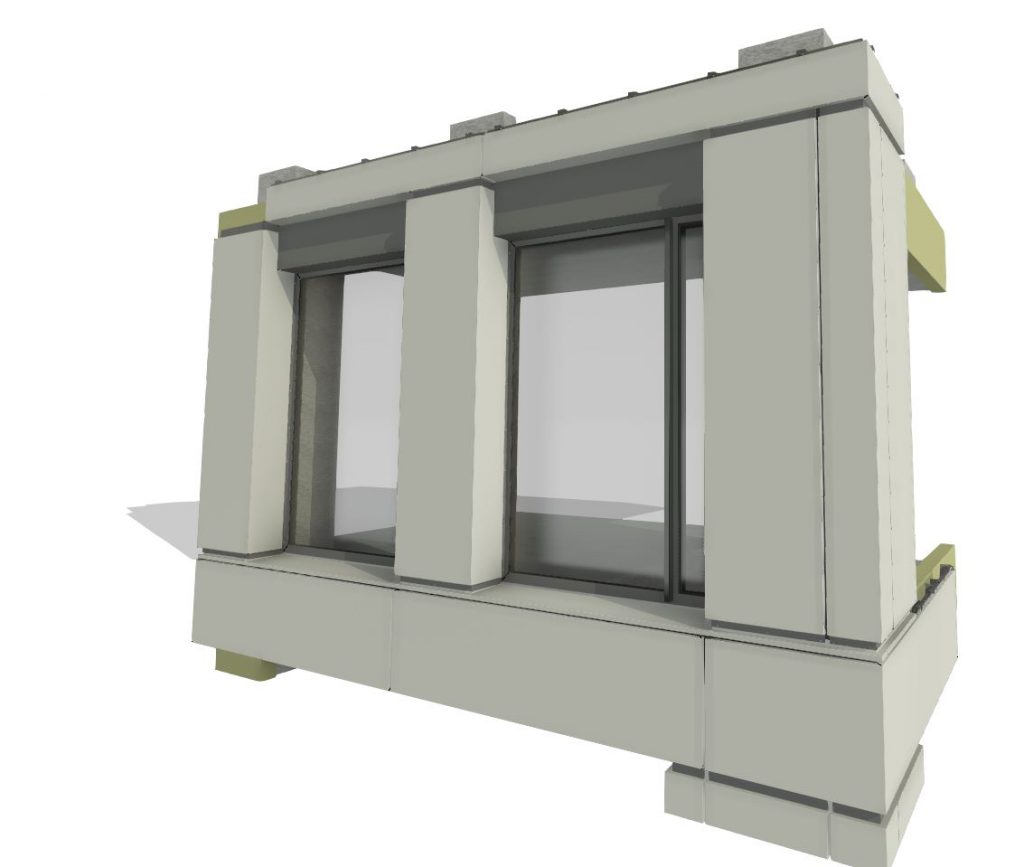Projekt elewacji wentylowanej biurowca REACT w Łodzi to doskonały przykład, jak zaawansowane narzędzia modelowania BIM mogą wpłynąć na jakość i efektywność procesu projektowego.
Głównym celem projektu było stworzenie modelu mock-upu w celu wychwycenia błędów projektowych, optymalizacji rozwiązań przed wykonaniem dokumentacji warsztatowej.
Wpływ na estetykę wizualną.
Pierwsze analizy detali projektowych wskazywały na technicznie poprawne rozwiązanie elewacji.
Panele, z których wykonano fasadę, doskonale pasowały, co pozwalało na ukrycie izolacji i podkonstrukcji.
Jednak, pytanie brzmiało: czy przekrój 2D uwzględniał wszystkie aspekty?
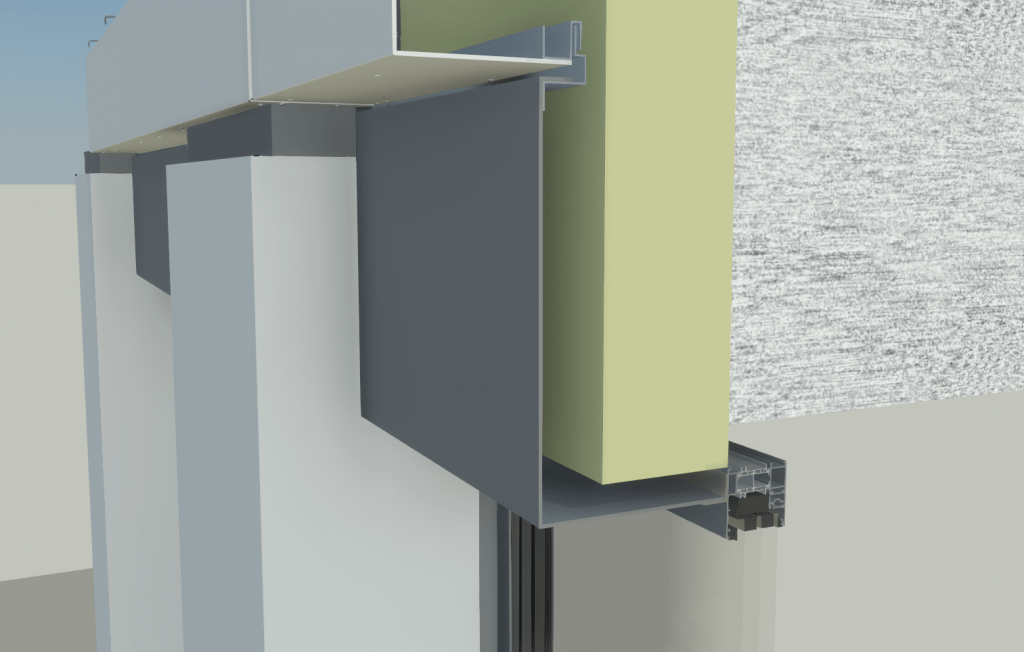
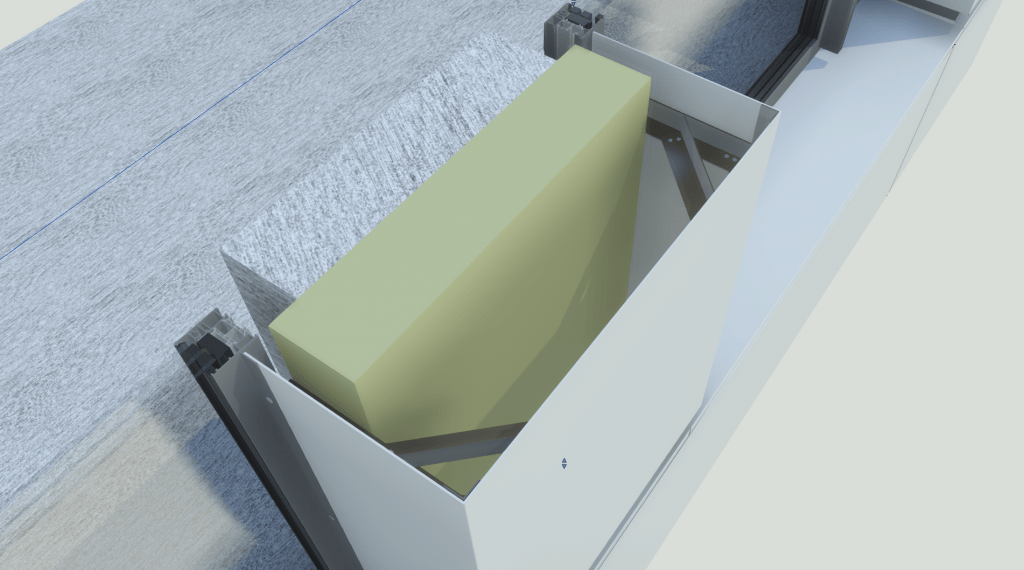
Model 3D dla Lepszej Perspektywy
Dzięki modelowi 3D, zespół projektowy miał okazję spojrzeć na elewację oczami potencjalnego przechodnia.
To właśnie w trakcie wirtualnej wizualizacji zauważono problematyczne miejsca na przecięciu detali, gdzie izolacja i podkonstrukcja stawały się widoczne.
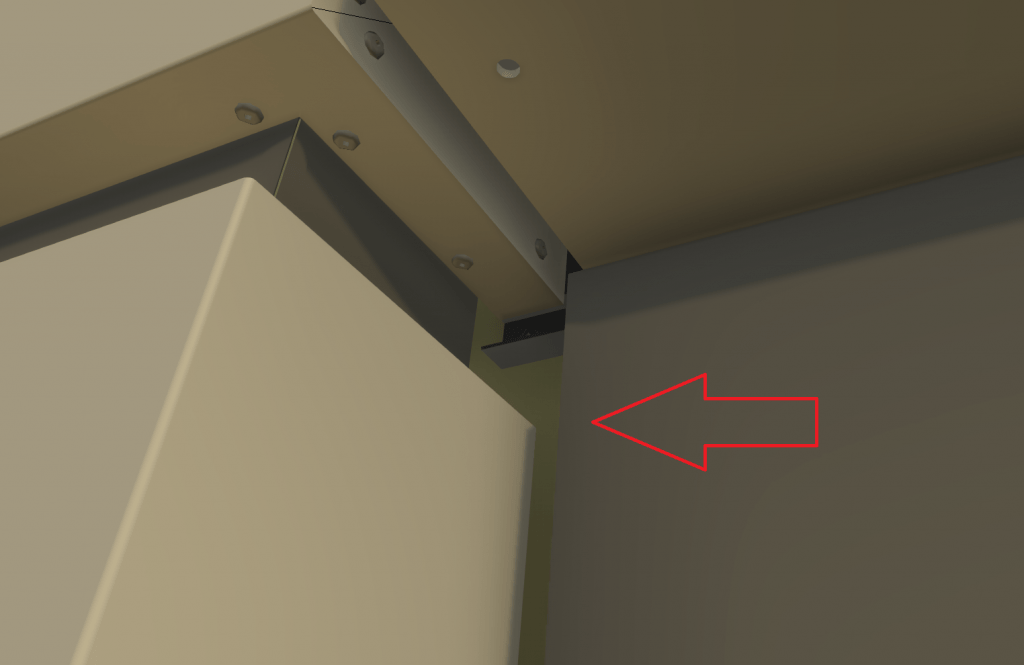
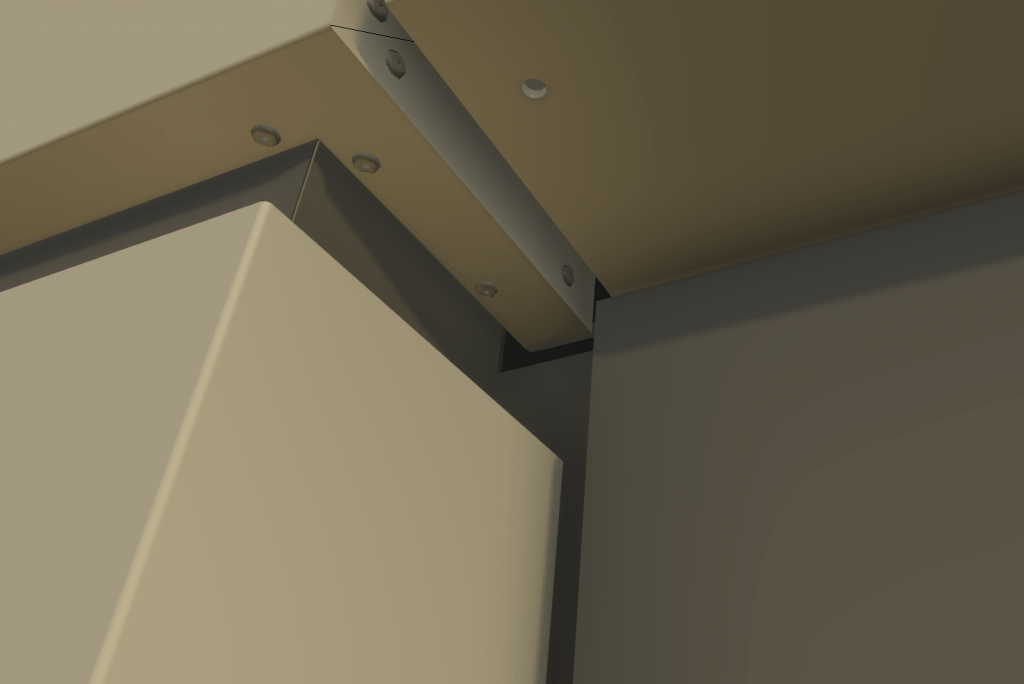
Rozwiązania na Wczesnym Etapie Projektu
Model 3D pozwolił na wprowadzenie rozwiązań jeszcze przed zakończeniem projektu, a także umożliwił prezentację i konsultacje z głównym projektantem budynku.
Dzięki temu osiągnięto zamierzony efekt i zapewniono inwestorowi poczucie pełnej kontroli.
Montaż i Optymalizacja
Dokumentacja 2D wyznaczała typowy sposób rozwiązania problemu montażu, ale nie uwzględniała nietypowych miejsc, które wymagały specjalnych rozwiązań. Model 3D pozwolił zweryfikować planowane miejsce montażu oraz zoptymalizować podkonstrukcję.
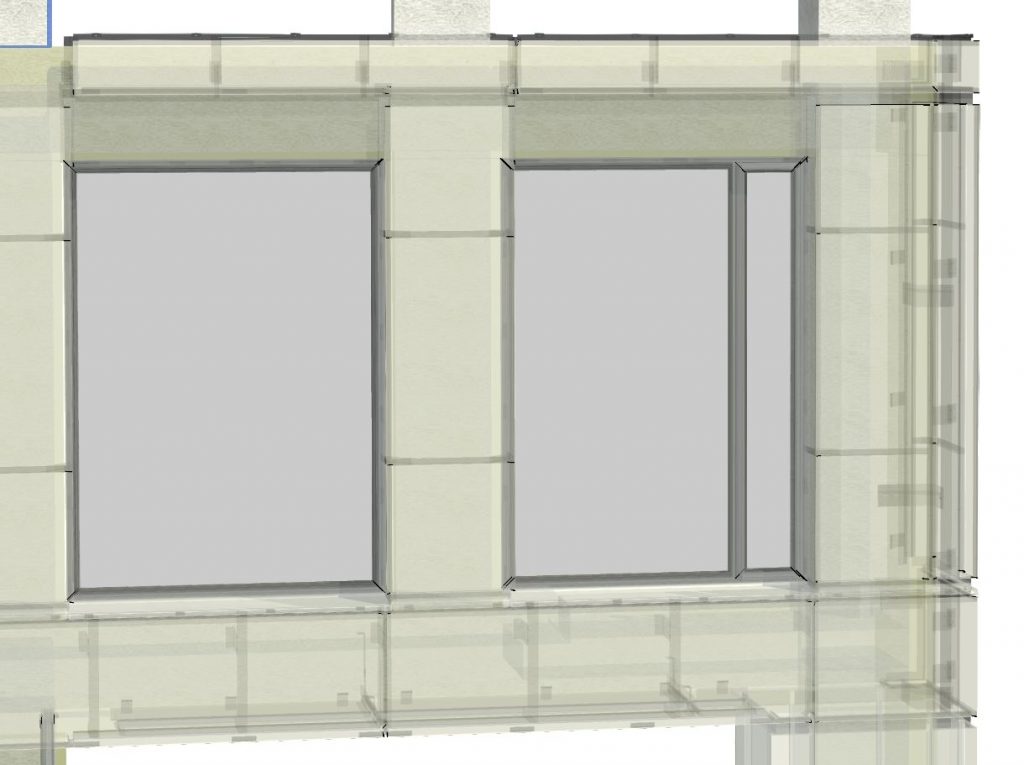
Istniejące miejsca, w których można było zastosować odpowiednie rozwiązania, aby połączyć funkcję nośną podkonstrukcji z funkcją estetycznego wykończenia spoin, zostały wykryte na etapie analizy 3D.
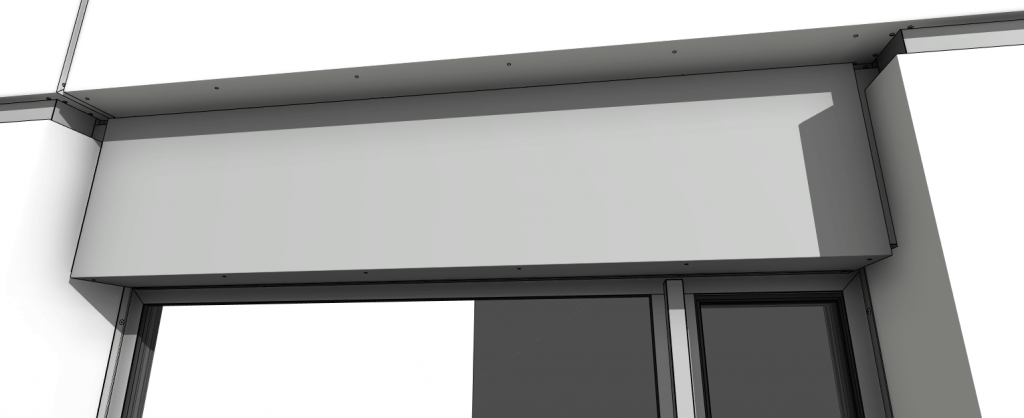
Wirtualna Makieta
Wirtualna makieta obejmująca pełne spektrum technicznych rozwiązań została przekazana inwestorowi za pośrednictwem aplikacji internetowych, takich jak Autodesk Viewer.
To narzędzie umożliwiło inwestorowi łatwe przeglądanie i komunikację wizualną zespołu projektowego.
Dodatkowo, bezpośrednio na modelu można było nanosić komentarze, co ułatwiło proces analizy i udoskonalania projektu.
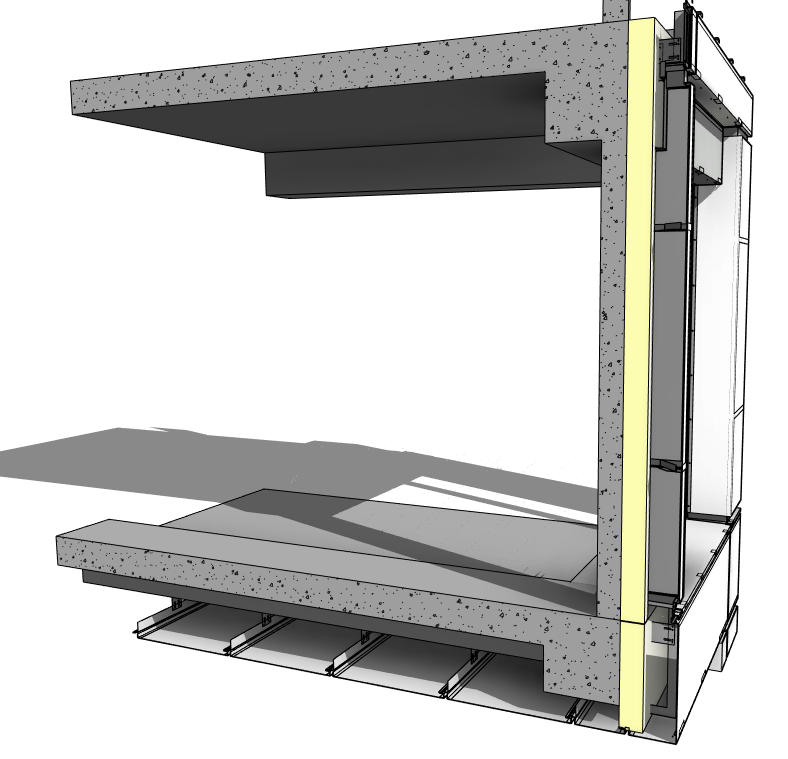
Projekt elewacji wentylowanej biurowca REACT w Łodzi stanowi znakomity przykład, jak modelowanie BIM może wpłynąć na jakość projektu oraz zoptymalizować proces projektowy.
Dzięki wczesnemu wykrywaniu problemów, uniknięciu opóźnień i zoptymalizowanej koordynacji, projekt stał się wzorcem skuteczności w wykorzystaniu technologii BIM w branży budowlanej.
Dzięki modelowaniu 3D, możliwe jest dostarczenie nie tylko technicznej doskonałości, ale także oszczędności czasu i kosztów związanych z projektem.
