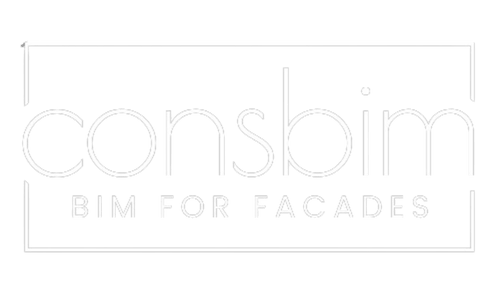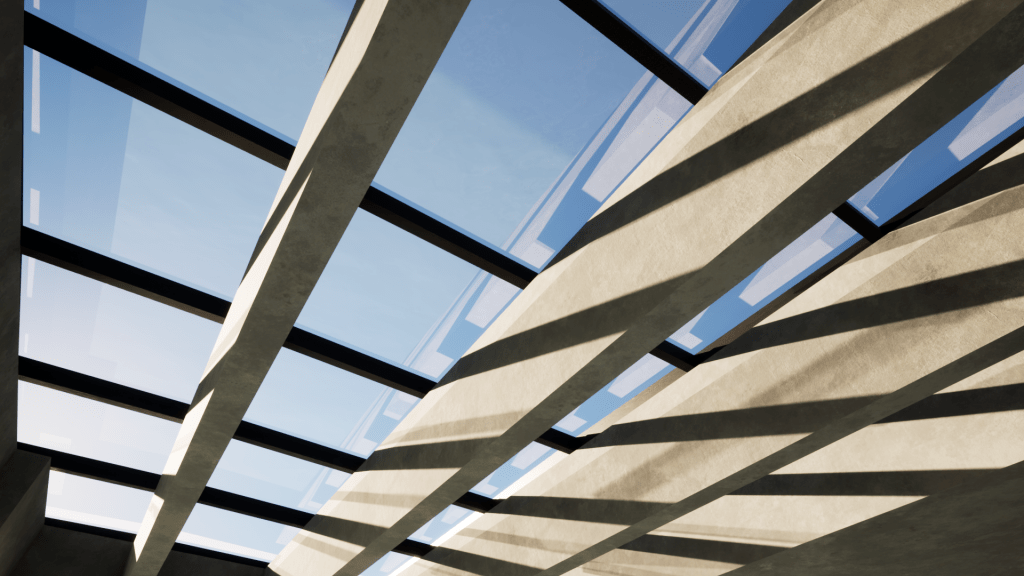The projects we undertake do not always require an extensive design process. Sometimes it is a conceptual approach aimed at checking whether the task set by the client carries potential risks or unexpected challenges. In the case of the Garratts Mill building in London, we present our realization of the skylight concept, which was intended to analyze the technical possibilities and check the feasibility of its implementation.
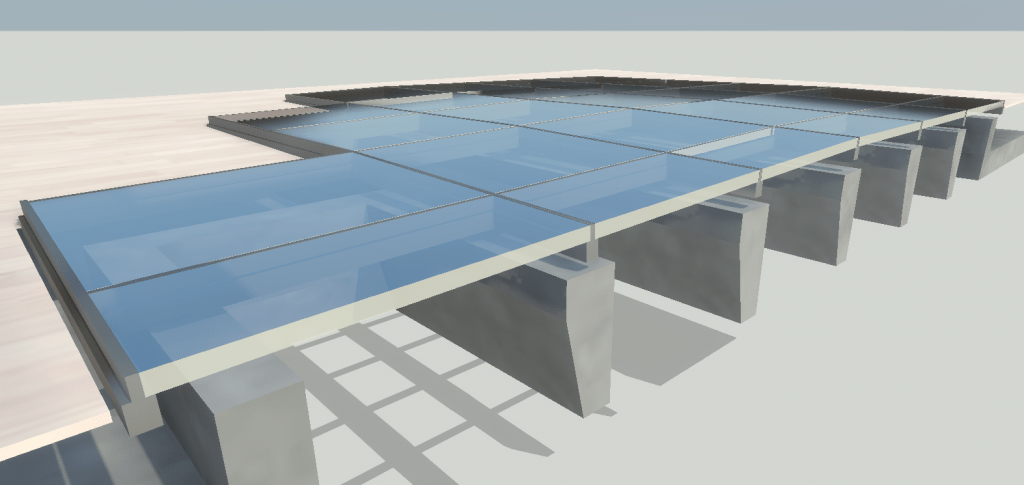
The realization of this project was a minor challenge. We received schematic sections and concepts for dividing the skylight, which was to be located at the terrace level of the building. Various options for shaping the glass surface were considered to enable it to function as a floor element. This conceptual design aimed to define the technical and visual possibilities of such a solution.

The client provided us with valuable suggestions regarding the technical aspects of the project. He specified which manufacturer’s system would be used, what structural profiles would be applied, and the thickness of the glass needed to ensure not only an impressive appearance but, above all, safety. Integrating these suggestions was crucial to align the project vision with the real technical possibilities.
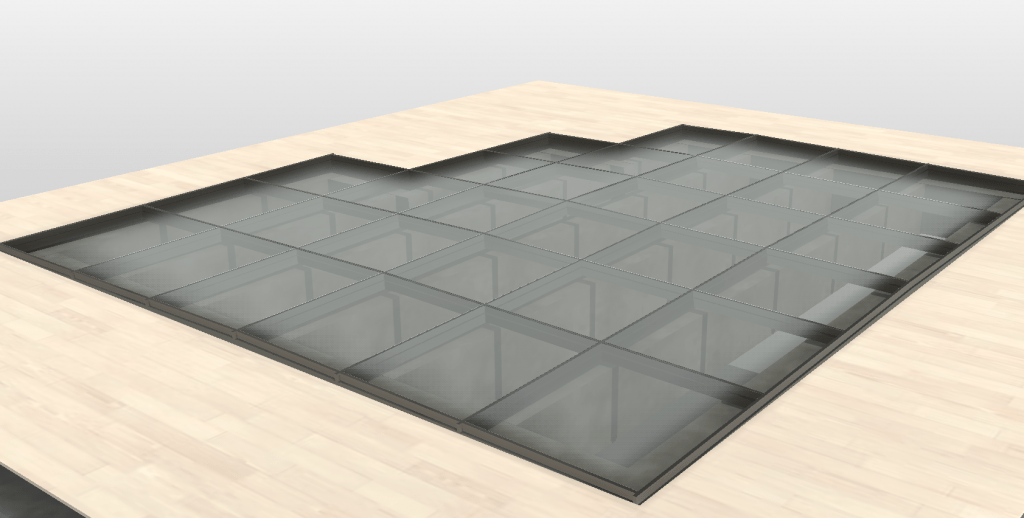
The design process, which involved confronting the concept and vision with hard, analytical guidelines regarding the technical possibilities of the system, provided answers to whether the project implementation was feasible. This confrontation allowed us to achieve a compromise between the aesthetic vision and practical technical aspects, which was a key element of this project.
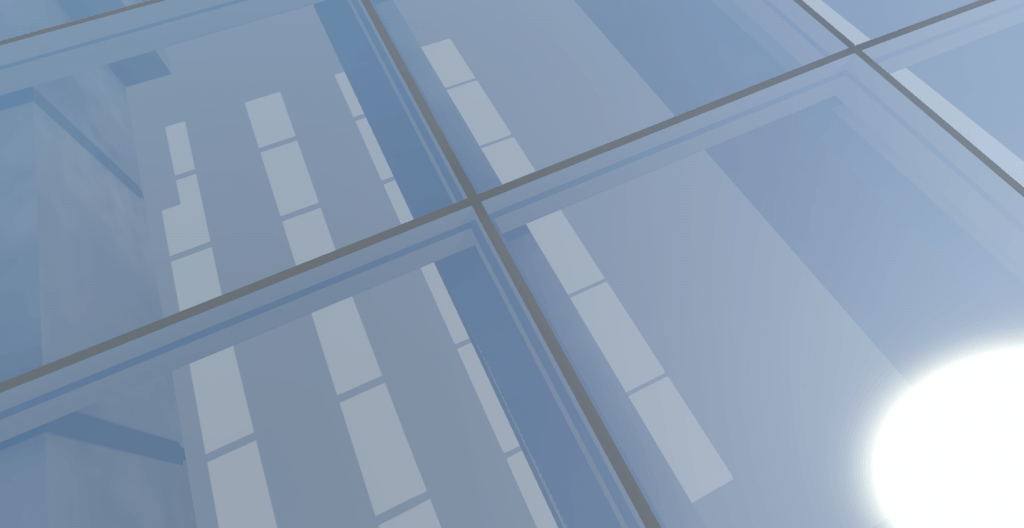
The conceptual skylight project for the Garratts Mill building in London is an excellent example of how a conceptual approach can help assess risk and technical possibilities. The integration of the client’s suggestions and technical analysis allowed for adjusting the project vision to real possibilities. It also shows that even a project with a limited scope may require advanced analyses to ensure its feasibility and safety.
