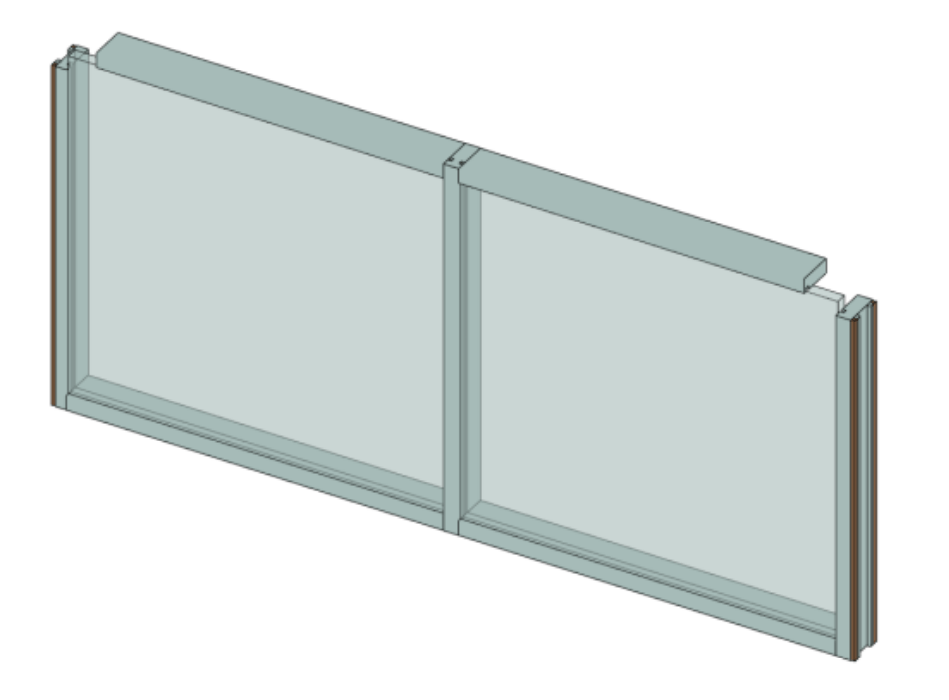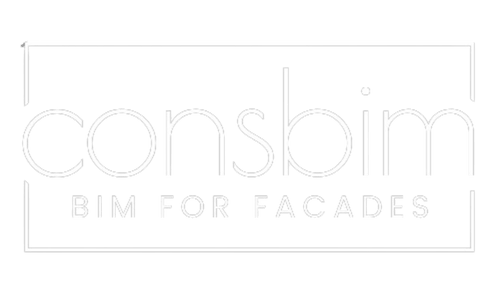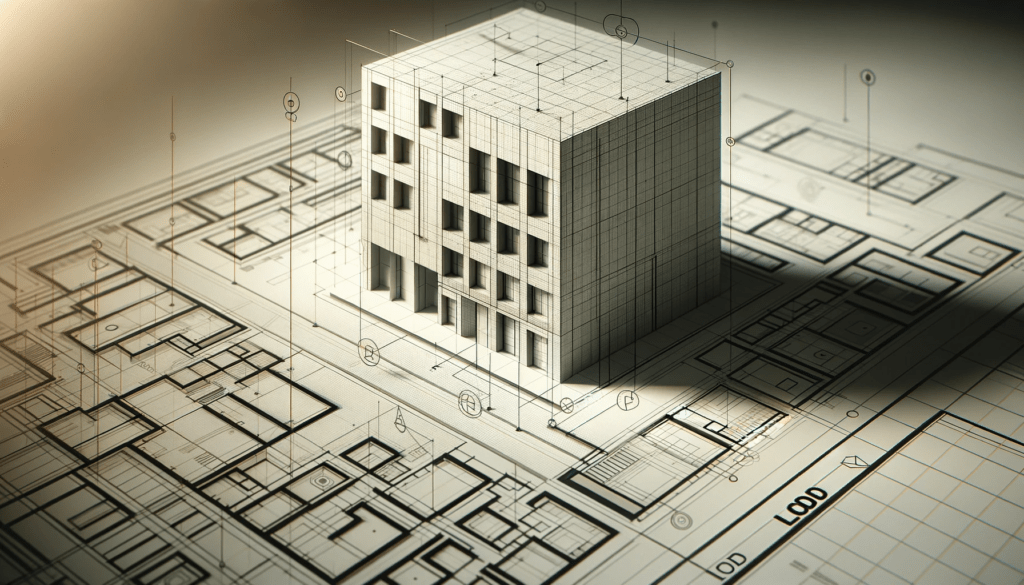Introduction to LOD in Design
In the realm of architectural design, especially in the digital age, the term “Level of Detail” (LOD) has become increasingly significant, serving as a key component of the project process in Building Information Modeling (BIM). LOD defines the depth and scope of information contained in a BIM model at various stages of a project. This concept is particularly crucial in the design of glazed facades and ventilated claddings, where precision in detail can significantly impact both aesthetics and functionality. Understanding LOD levels is essential for architects, engineers, clients, and all stakeholders involved in the construction process.
LOD 100: Conceptual Stage in Facade Design
AIA Definition:
LOD 100 The Model Element may be graphically represented in the Model with a symbol or other generic representation, but does not satisfy the requirements for LOD 200. Information related to the Model Element (e.g., cost per square foot, tonnage of HVAC, etc.) can be derived from other Model Elements.
LOD 100 represents the conceptual stage in facade design. At this level, the model provides a basic visualization of the facade with general dimensions and overall shape. It’s more of an abstract representation, focusing on the conceptual intent rather than detailed specifications. For clients and project teams, LOD 100 serves as the initial stepping stone, offering a glimpse into the proposed design’s scale and relationship with its surroundings.
LOD 200: Advancing to Schematic Level
AIA Definition:
LOD 200 The Model Element is generically and graphically represented within the Model with approximate quantity, size, shape, location, and orientation.
LOD 200 advances the conceptual design established at LOD 100 to a schematic level. In this phase, the model begins to incorporate more defined elements of the facade, including basic architectural features and preliminary material choices. While still not detailed, LOD 200 models provide a clearer understanding of the spatial arrangement and functional aspects of the facade. This level is crucial for clients and design teams to align on the general direction of the project and to make informed decisions about the design’s feasibility.

Inclusions: • Area of wall • Thickness of wall
LOD 300: Detailed Execution Plan
AIA Definition:
LOD 300 The Model Element, as designed, is graphically represented within the Model such that its quantity, size, shape, location, and orientation can be measured.
LOD 300 in facade design signifies a detailed execution plan. At this level, every aspect of the facade is defined with precision, including the exact dimensions and specifications of the glazing, panel systems, and any supporting structures. This stage is critical for fabricators and the construction team, as it provides them with the necessary details to begin the fabrication process. The LOD 300 model includes information vital for manufacturing, such as the types of joints, fixtures, and the integration of any mechanical elements like shading devices. This level of detail is also essential for investor approval, as it provides a comprehensive and accurate representation of what will be constructed.

Inclusions: • Mullions • Glazing elements • Operable components
LOD 350: Integrating Facade with Other Building Disciplines
AIA Definition:
LOD 350 The Model Element, as designed, is graphically represented within the Model such that its quantity, size, shape, location, orientation, and interfaces with adjacent or dependent Model Elements can be measured.
LOD 350 enhances the LOD 300 model by integrating the facade with other building disciplines. This level involves detailed coordination with structural and architectural elements, ensuring that all aspects of the facade are aligned with the overall building design. It includes precise information about how the facade system interfaces with the building’s structure, such as specific attachment points and load-bearing considerations. LOD 350 is essential for the collaborative aspect of construction projects, facilitating effective communication and coordination between different teams, such as facade engineers, architects, and structural engineers. This level ensures that the facade not only meets aesthetic criteria but also functions seamlessly as part of the entire building system.

Inclusions: • Anchorage points
LOD 400: Focusing on Production and Assembly
AIA Definition:
LOD 400 The Model Element is graphically represented within the Model with detail sufficient for fabrication, assembly, and installation.
At LOD 400, the focus shifts to the production and assembly stages, with a particular emphasis on automated processes such as CNC (Computer Numerical Control) fabrication. This level of detail provides not only precise dimensions and specifications for each facade element but also translates these into data formats compatible with automated manufacturing machinery. The LOD 400 models are thus integral to a streamlined, efficient production process, where elements of the facade can be fabricated directly from the BIM data, minimizing manual interpretation and errors. This integration is crucial for ensuring that the components are produced with high precision and are ready for efficient assembly on the construction site.

Inclusions: • mullion extrusion profiles. • sealants, • end dams, • flashings • membranes • fasteners
LOD 500: Managing and Operating Post-Construction
AIA Definition:
LOD 500 The Model Element is a graphic representation of an existing or as-constructed condition developed through a combination of observation, field verification, or interpolation. The level of accuracy shall be noted or attached to the Model Element.
LOD 500 represents the final stage in the lifecycle of a building, focusing on the management and operational aspects post-construction. At this level, the geometric precision of the model is less crucial than its adaptability for use in facility management and maintenance tasks. The LOD 500 model provides detailed information about the as-built condition of the facade, including any modifications made during construction. This model is used as a reference for ongoing maintenance, future renovations, or retrofitting. It includes data on material properties, maintenance schedules, and warranty information, making it an essential tool for building managers and maintenance teams.
Conclusion: The Importance of LOD 300, 350, and 400
In summary, understanding the various LOD levels is crucial for our facade design firm, especially LOD 300, LOD 350, and LOD 400, which are pivotal in both design and production documentation.
- LOD 300 is the cornerstone for detailed design, where each element of the facade is precisely defined, ensuring accuracy in cost estimation and preparation for production.
- LOD 350 extends this detail by integrating the facade with other architectural and structural disciplines, essential for cohesive project development.
- LOD 400 plays a vital role in providing detailed construction and workshop documentation, directly linking design to automated production processes.
These levels of detail ensure efficient communication across all project stages, from design conception to final construction. If you’re looking to bring precision and innovation to your next facade project, our firm specializes in translating complex designs into reality. Contact us to explore how we can elevate your building’s facade with our expertise.

