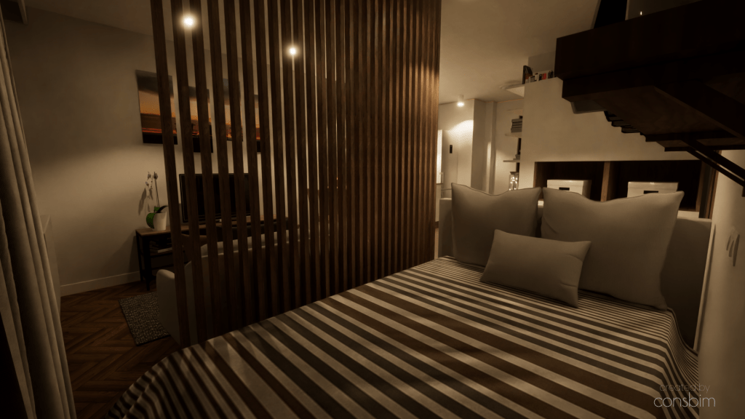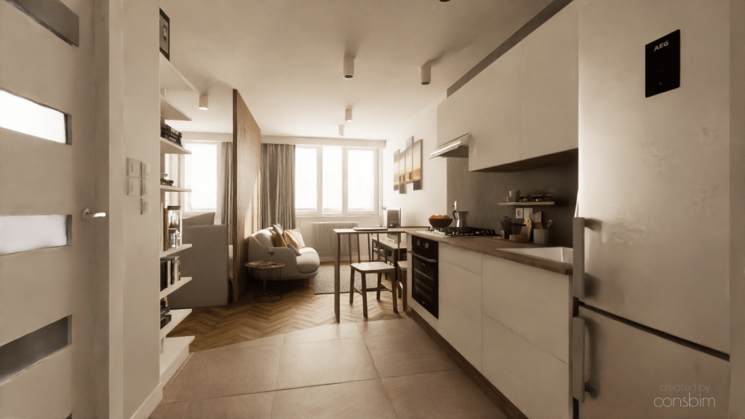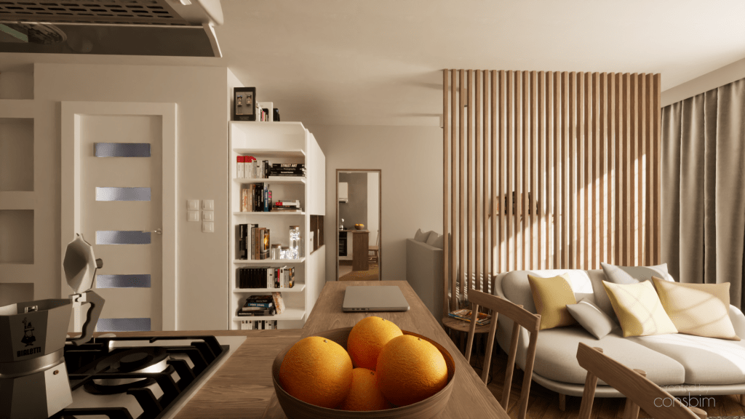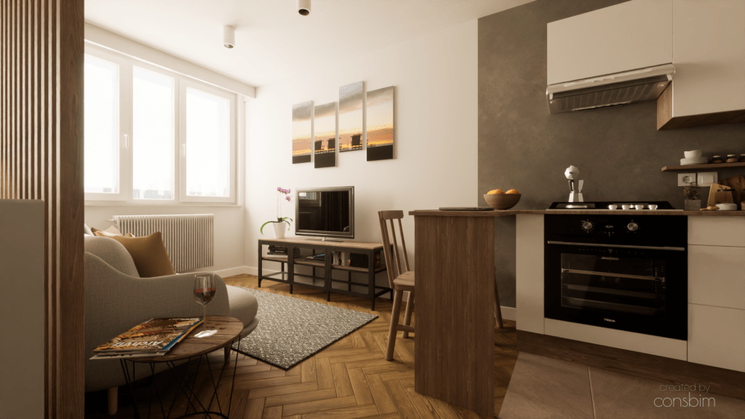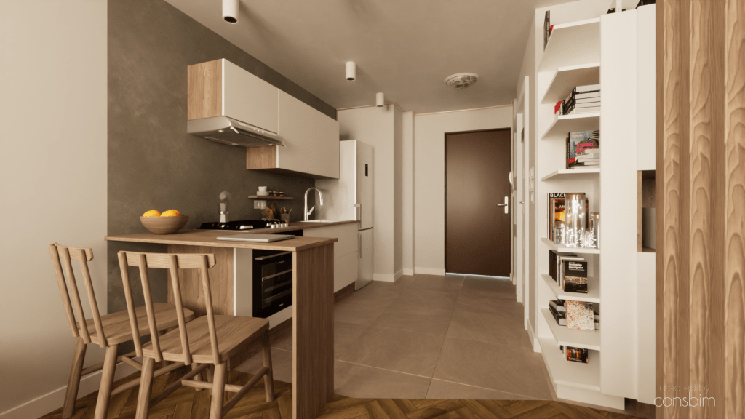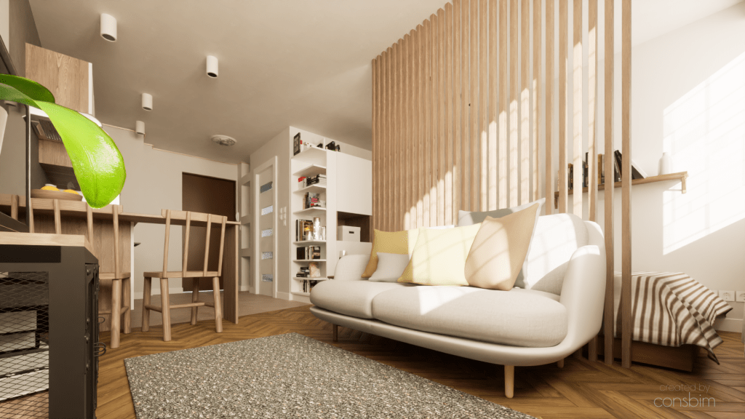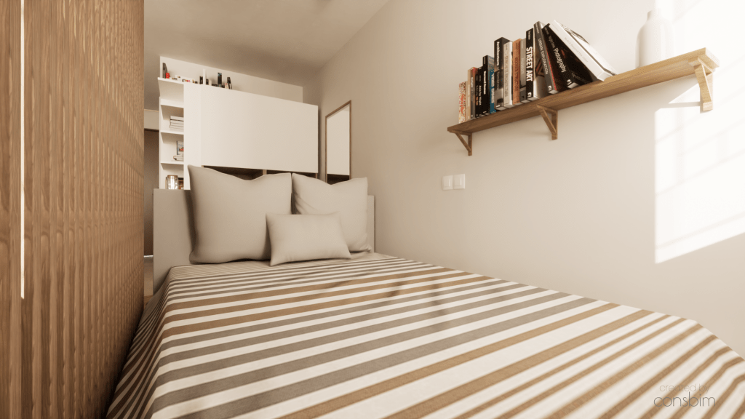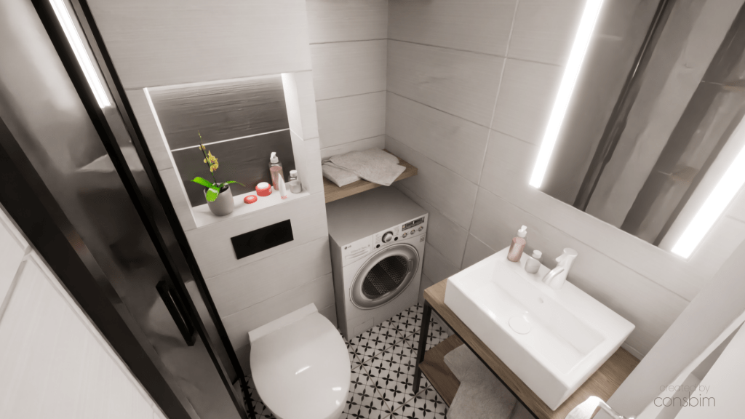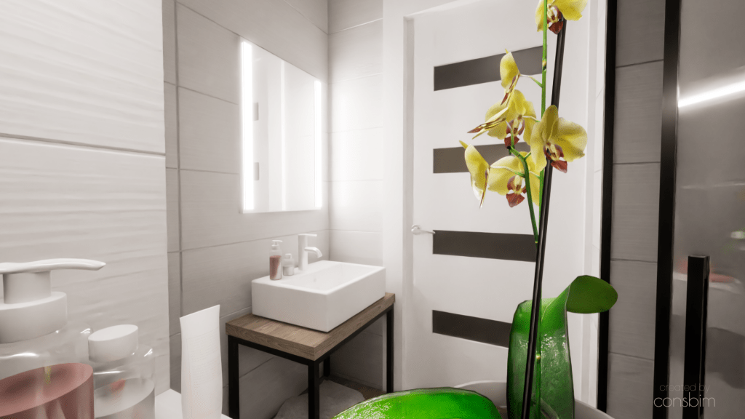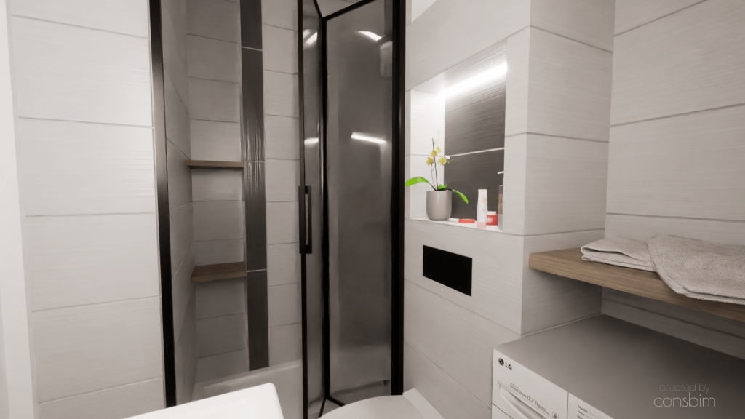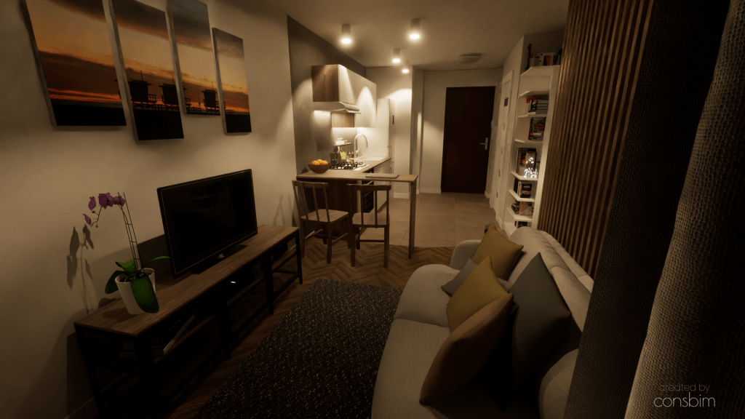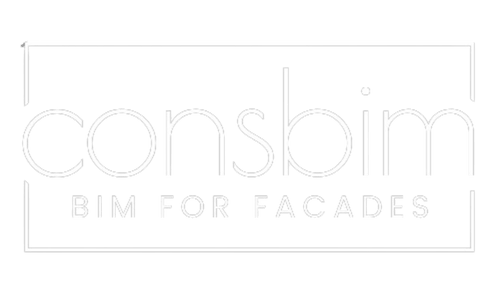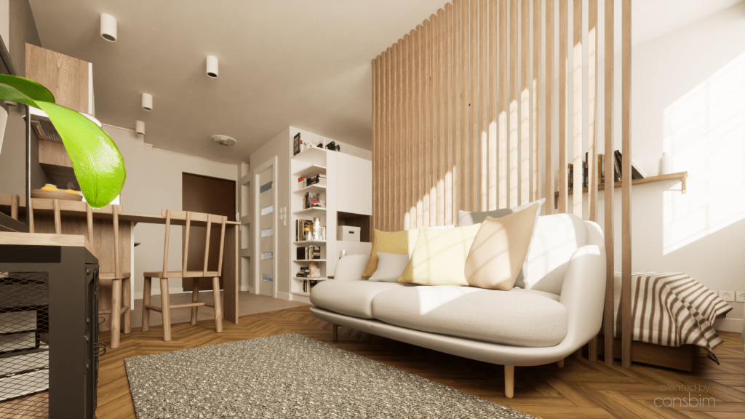The created visualizations were to constitute marketing material necessary to sell the apartament. This was a key point, because the current phase of the interior does not reflect the possibilities of its arrangement and selling the flat would be difficult based only on photos.
Our work started with a conversation with the client about his expectations and collecting the necessary materials. We received digital floorplans of the apartament and a set of ideas and inspirations. The sent materials allowed us to understand the space we were going to work with and the style in which the flat was to be virtually arranged.
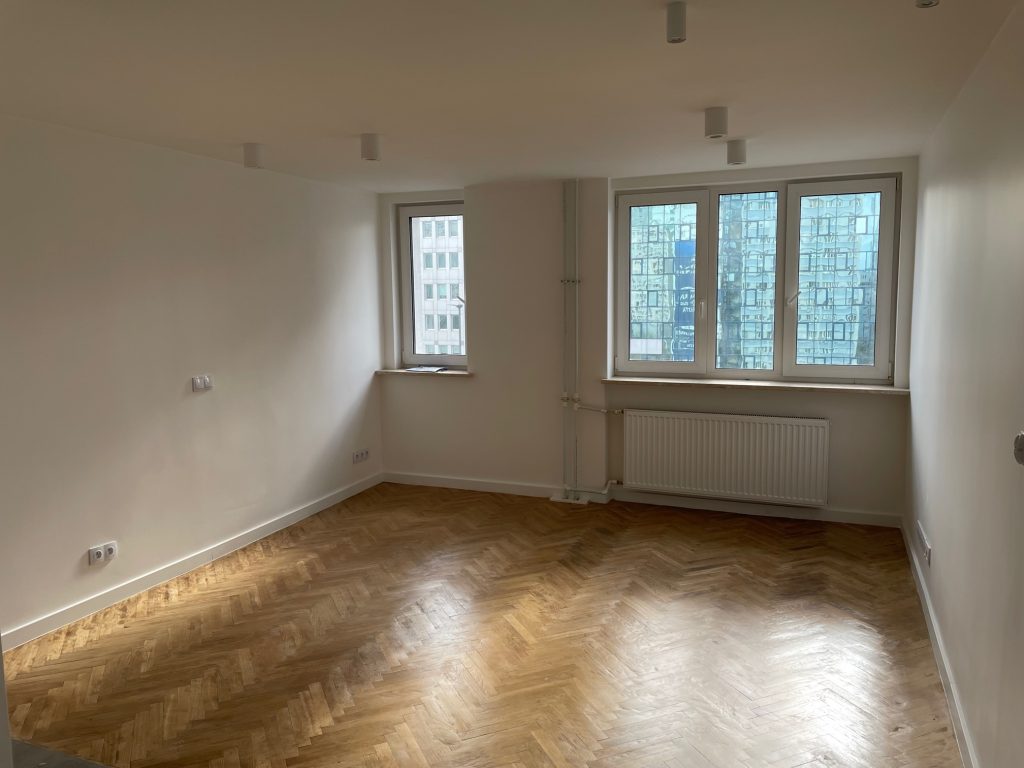
The first step was to implement the existing phase into the virtual space. We focused on the finished elements of the flat and highlighted their value.
One of the elements of the flat that focused our attention was the refreshed parquet floor in the room and the finished bathroom with a unique pattern of tiles. It was very important for us to accurately reproduce their patterns and colours. This gives the project a maximum of realism.
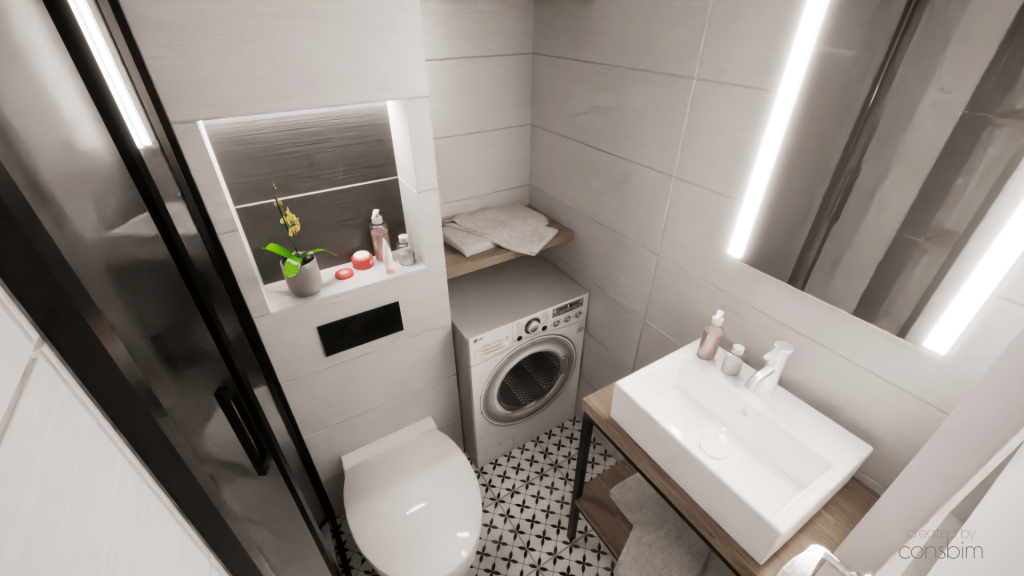
The client sent us a lot of sketches, which he put on photos. He also included the equipment elements that he liked. Thanks to this, we were able to pre-arrange the interior.

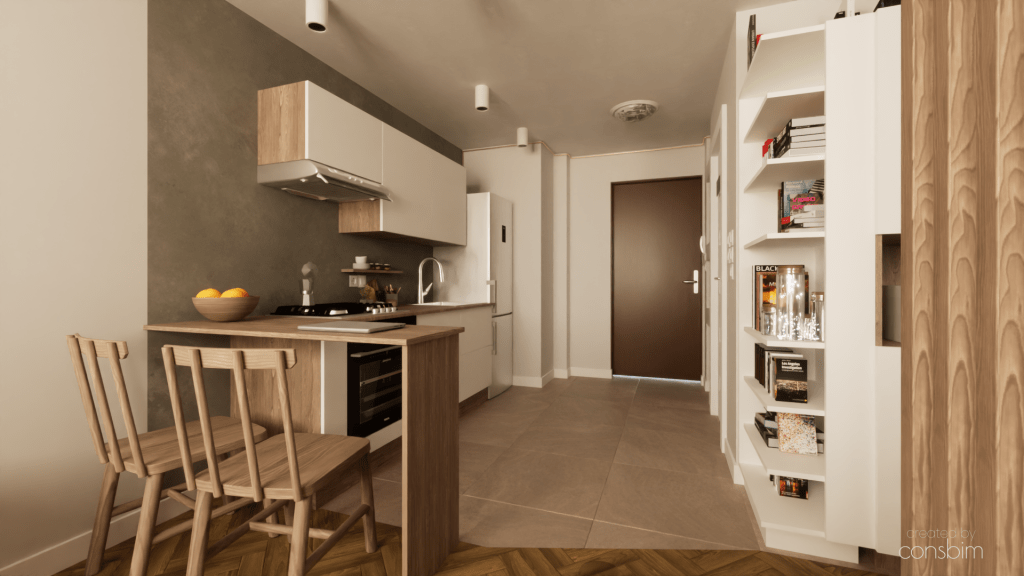
During the arrangement, we noticed that some solutions were not working and needed to be changed. There came a time of consultation with the client. We showed him how his ideas affected the space and our suggestions that would improve the functionality of the interior.
After common arrangements, we proceeded to finish the task by arranging the lighting. We selected daylight appropriately, so that it corresponded to the real location of the flat in reference to the directions of the world. Artificial lighting was arranged on the basis of existing lighting fixtures in the studio.
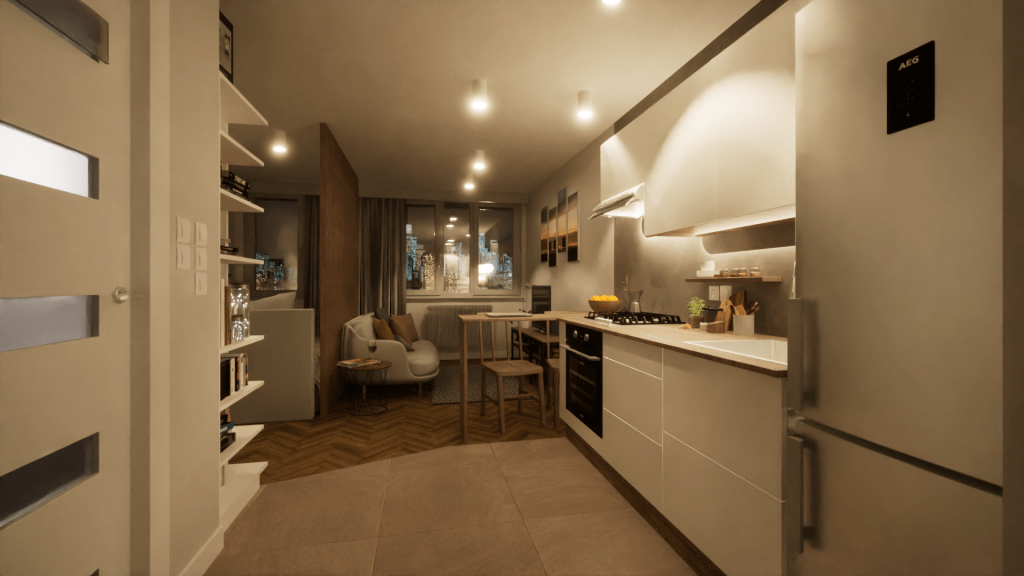
In the final result, we presented the client with visualisations in the form of rendered images. We presented the flat in daylight, as well as at night, with lighting in individual zones.
In addition to the static images, we also added a virtual walk in the form of 360 panoramic images of the studio.
Such a walk-through flat can also be presented in the form of a virtual walk where the camera position is free and the options allow us to adjust the lighting to the time of day.
If you are interested in visualisation, feel free to contact me. We will be more than happy to find a solution tailored specifically to your goal that you want to achieve. Your success and satisfaction is our motivation. Leave us a message today!
