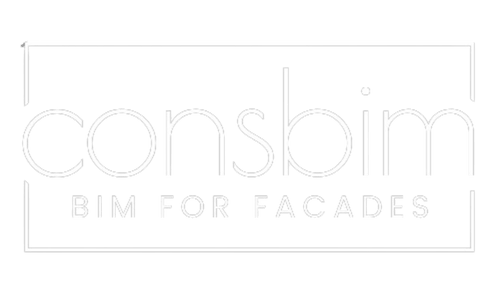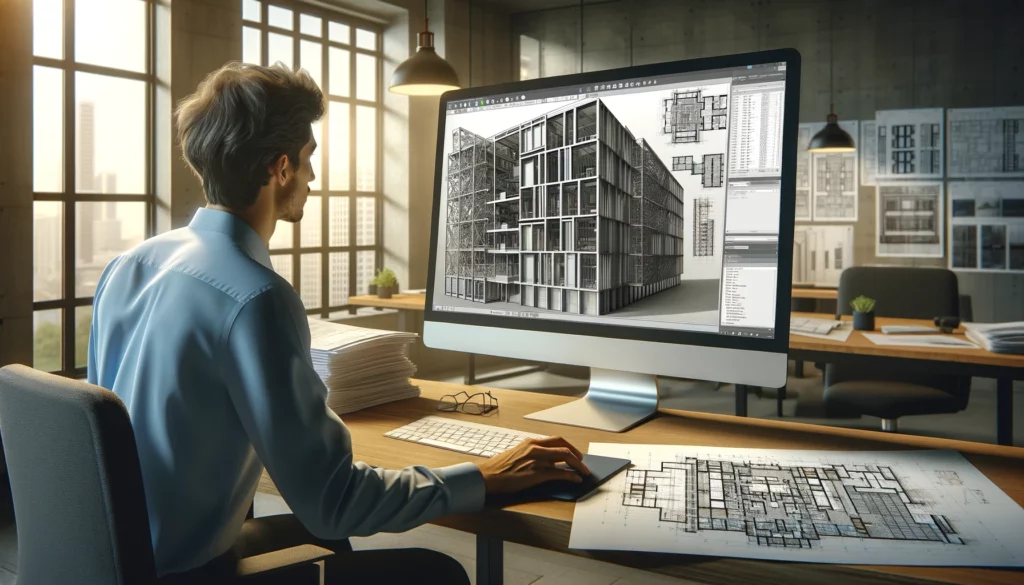The design and construction process is a complex and dynamic undertaking that requires careful planning and organization. With so many variables to consider, it’s important to have tools that can help you stay on track and ensure that everything runs smoothly. One tool that can greatly assist in this effort is Revit, a Building Information Modeling (BIM) software. In particular, Revit can help manage the facade manufacturing process by enabling test reports and material consumption analysis to optimize production and reduce costs.
Detailed 3D Modeling
One of the key benefits of Revit is its ability to create detailed 3D models of building components, including facades. This can help manufacturers better understand the design intent and requirements of the project, allowing them to more accurately plan and execute production.
Creating a 3D model in Revit involves the input of various pieces of information, including architectural plans, engineering specifications, and material specifications. Once all of this information has been inputted, the 3D model of the facade can be created, giving manufacturers a comprehensive and detailed view of the project.
The 3D model can show how the facade fits into the overall building design and help the manufacturer understand the size and shape of each component. This information can then be used to determine the materials needed and the most efficient production method. For example, the 3D model can show the location of each panel and reveal any curves or angles that may affect the production process. This information can help manufacturers make informed decisions about the production process, such as choosing the most appropriate materials or determining the best way to assemble the components.
Having a detailed 3D model of the facade can also help to prevent errors and misunderstandings that can arise during the design and construction process. For example, the 3D model can clearly show the location of windows, doors, and other openings, helping to ensure that these elements are properly accounted for in the production process. Additionally, the 3D model can be used to simulate the installation of the facade, allowing manufacturers to identify potential challenges and make necessary adjustments before production begins. This can help to ensure that the installation process runs smoothly and reduces the risk of errors or costly mistakes.
Test Reports and Material Consumption Analysis
Another key benefit of Revit is its ability to generate detailed test reports and material consumption analysis. These features allow manufacturers to analyze the performance and quality of their products, as well as optimize their material usage and reduce costs.
Test reports in Revit can help manufacturers to ensure that their products meet the necessary quality standards and regulations. For example, manufacturers can run simulations to test the thermal performance of their facade panels or the strength of their connections. The results of these tests can be recorded in Revit, allowing manufacturers to see how their products perform under different conditions and make any necessary adjustments. This can help to prevent issues that can arise during the installation process, such as thermal bridging or structural failure.
Material consumption analysis in Revit can help manufacturers to optimize their material usage and reduce costs. By accurately tracking the materials used in production, manufacturers can identify areas where they can reduce waste and improve their overall efficiency. For example, Revit can calculate the exact amount of materials needed for each component, allowing manufacturers to order the exact amount needed and minimize waste. Additionally, Revit can generate reports that show the total cost of each component, allowing manufacturers to track their expenses and identify areas where they can reduce costs.
In conclusion, test reports and material consumption analysis in Revit can help manufacturers to ensure the quality and performance of their products, as well as optimize their material usage and reduce costs. By taking advantage of these features, manufacturers can streamline their production processes and improve the overall efficiency of their operations.
Collaboration
Collaboration is a critical aspect of the facade manufacturing process, as it involves the coordination and cooperation of multiple teams, including architects, engineers, and manufacturers. Revit can help to facilitate this collaboration and ensure that everyone is working together seamlessly.
With Revit, all team members can access project information and collaborate in real-time. This allows for the sharing of 3D models, test reports, and other project-related information, ensuring that everyone is working towards the same goals and that any issues or concerns are addressed in a timely manner.
In addition, Revit allows for the sharing of project information with other systems, such as computer numerical control (CNC) machines and fabrication software. This helps to streamline the production process and reduce the risk of errors. For example, once the 3D model is complete, it can be sent directly to the CNC machine for cutting, reducing the need for manual input and minimizing the risk of human error.
Moreover, Revit provides an efficient platform for team members to communicate and provide feedback. For example, manufacturers can share their models and test reports with architects and engineers, who can then provide feedback and make any necessary adjustments. This level of transparency and collaboration helps to ensure that everyone is working together to achieve the best results.
In conclusion, Revit’s collaboration capabilities can greatly assist in the management of the facade manufacturing process. By providing a centralized platform for communication and coordination among all team members, Revit can help to ensure that the project runs smoothly and efficiently, reducing the risk of errors and delays.
Conclusion
In conclusion, Revit can greatly assist in the management of the facade manufacturing process by enabling detailed 3D modeling, test reports, and material consumption analysis. These features allow manufacturers to optimize their production processes, reduce costs, and ensure that their products meet the necessary quality standards and regulations. Furthermore, Revit’s collaboration capabilities allow for seamless communication and coordination among all team members, reducing the risk of errors and delays.
If you’re looking to streamline your facade manufacturing process and take advantage of the benefits of Revit, we invite you to contact us to discuss how we can work together to achieve your goals. Our team has extensive experience in the use of Revit for facade manufacturing and can help you get the most out of this powerful tool.

